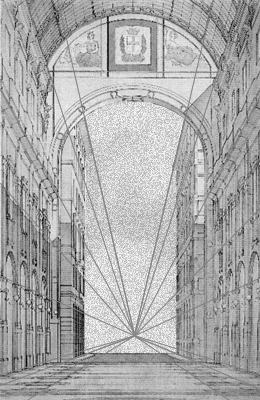
In 1998, when ‘Continuity in Architecture’ was ‘Atelier Italia’, we ran a series of projects in Turin and Milan. The short Milan project asked for a scheme for one end of a less celebrated leg of the Galleria Vittorio Emanuele. The projects engaged with the idea of the building facade as a wall upholding the public room of the city. The students produced a webpage showing a selection of proposals using the set view down the leg of the Galleria. Spot the CAD drawing.
From Casabella 512, April, 1985, quoted in the project introduction:
The search for continuity can be read as an attempt to achieve an urban dimension, almost perhaps an example of “civil architectureâ€, a term which described certain building types in the 19th century fit to carry out a particular role in city life for its public designation, distinctive characteristics and formal restraint. We can only hope that buildings able to deal with memories, traces, remains or more simply buildings of the past, without falling for nostalgic re-evocations, will be a recurring feature in our cities.
