There are few reasons to visit Leyland in Lancashire these days: the qualities of the original village were long ago submerged in Central Lancastrian suburban sprawl. One fine product of the population expansion was the Roman Catholic Church of St Mary (1959-1964), the product of a visionary priest and ecclesiastical architects at the top of their game. The priest went to Europe to observe new tendencies in church design and produced a model of an octagonal church centred on the altar.
The finished building combines circular geometry, expressed concrete and fine art works, including shards of stained glass set in a brutal concrete tracery, with a spacious plan consisting of an ambulatory encircling the central, dished space. The generosity of the plan is matched by the exterior space with its piazza and campanile. Architect: Jerzy Faczynski of Weightman & Bullen, Liverpool.
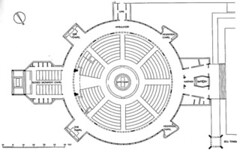
Plan: Blessed Sacrament Chapel to the left, entrance porch to the right

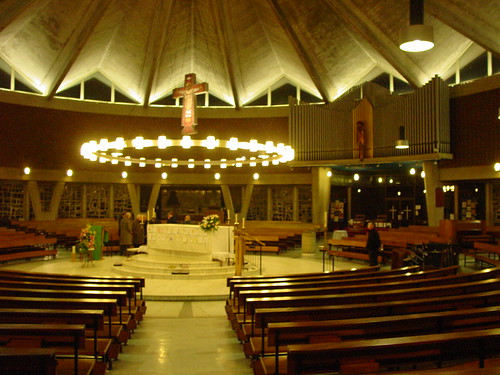
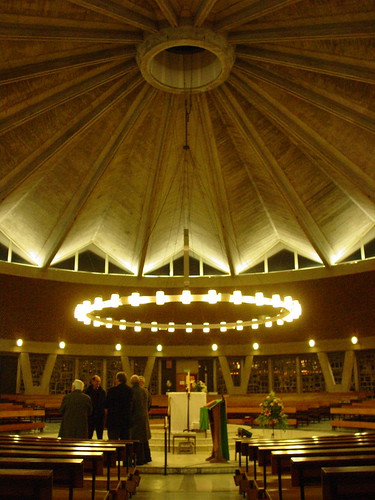
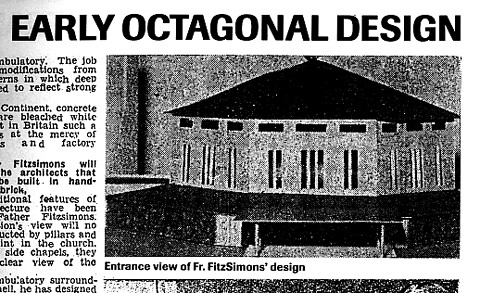
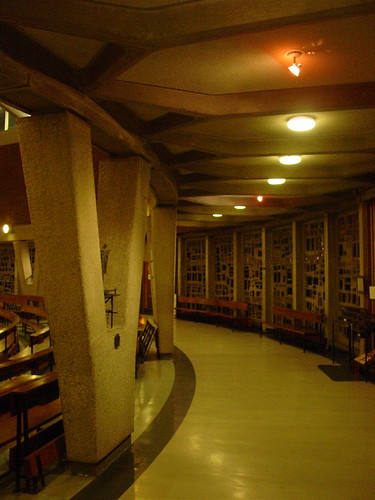
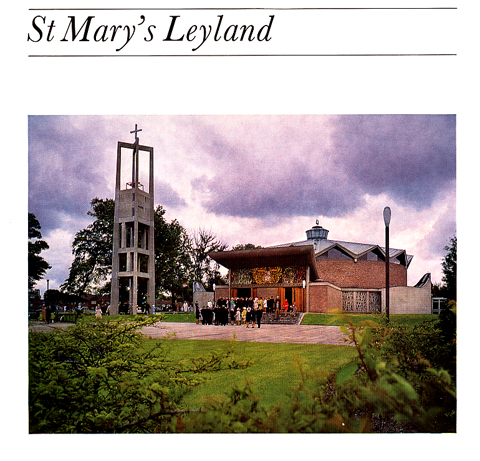
Today they would build the ‘EARLY OCTAGONAL DESIGN’ or nothing at all.
I suppose the octagonal one would have been easier to insulate. The folded concrete roof at St Mary’s is difficult to alter without obliterating the board-marked concrete