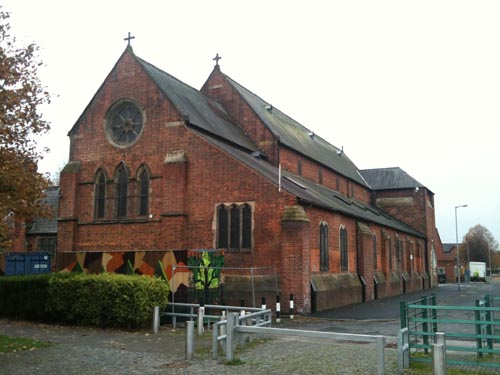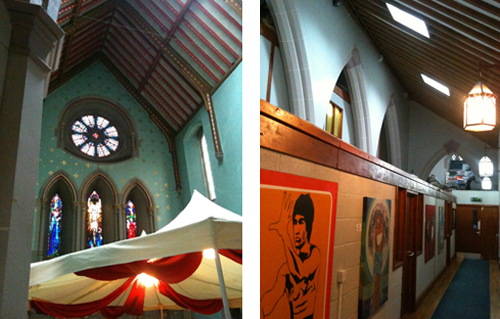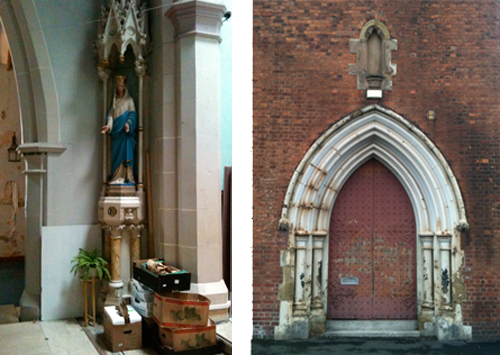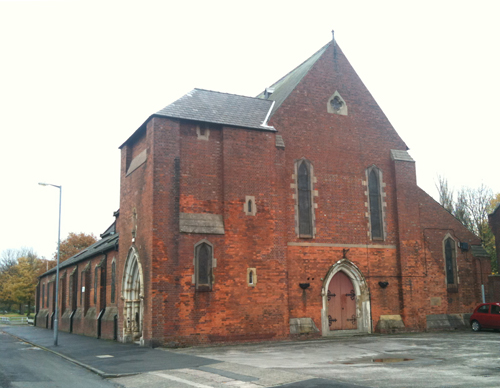A flying visit to St Wilfrid’s RC Church in Hulme, Manchester designed by A.W.N. Pugin.
Pevsner writes: By Pugin, 1842, and memorable as a very early case of the archeologically convincing church … The exterior of the church is red brick, with lancet windows. It all had to be done cheaply – Pugin’s bane. But he allowed himself the touch of archeological fun of laying his bricks English bond, not Flemish like the hated Georgians.
The church was subsumed in the redevelopment of the 1970s and lost its relationship with low-rise terraced streets. The New Hulme has reinstated something of the original scale of the surrounding buildings.
The building was deconsecrated in the early ‘nineties and converted for use as workshop and business start-up units. The nave has been filled with a utilitarian free-standing structure – in theory the insertion can be removed and the single axial space would be revealed. The chancel and high-altar house a cafe.
Millions have been spent on the adjacent award-winning park and bridges but the exterior of this pre-existing monument continues to deteriorate and repair is probably beyond the resources of the present occupiers.
English Heritage inspectors continue to visit the Grade ll-listed building and are, in general, pleased that the building is heated and used.





My parents Patrick Hamill & Maritana Gordon married in st Wilfreds on 23/03/1946. R I P.
Winnesses Edward Philips & Margaret Cullivan.
I may have been baptised there in Jan 1947.
As I live in Co Armagh, nice to see the photo .
I will visit