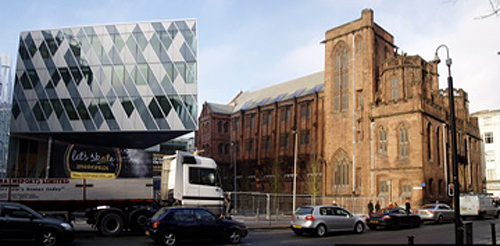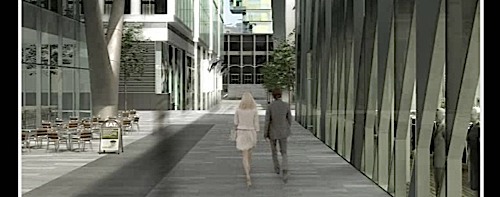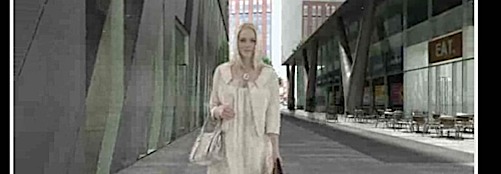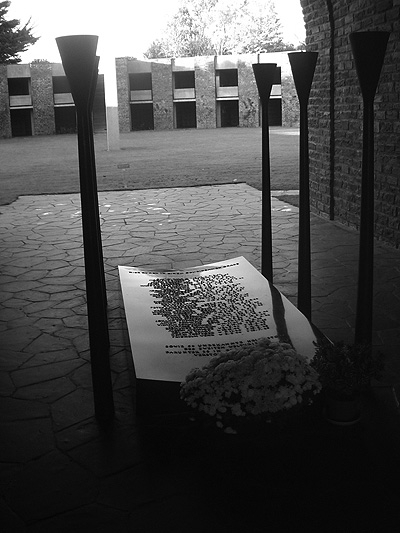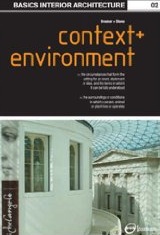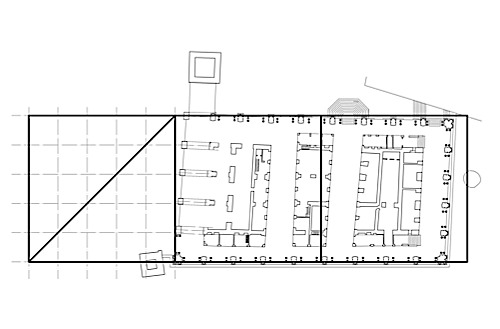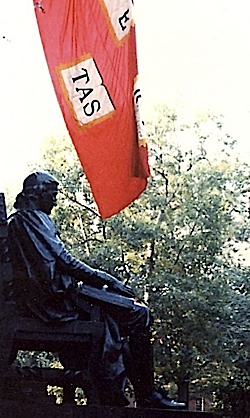While the scholastic gloom of Basil Champneys’s John Rylands Library (1899) on Deansgate in Manchester perhaps offers no direct model for contemporary emulation, the quality of its construction and longevity of its use and occupation present a sharp riposte to the disposable buildings and spaces of today. This lamentable situation is exemplified by the latest miserable product of retail/office space, 2 Spinningfields Square, which has appeared adjacent to the “last significant flowering of Gothic in the cityâ€.
It is difficult to know how to account for such a situation. Apparently the product of a masterplan, the office buildings of the Spinningfields development stand around the area awkwardly misaligned with each other and unconvincingly heterogenous in their exterior forms, different wrappings around the same sort of functional space. But at least they have a genuine potential for use, unlike the public realm of the area, where the same futile decorative mentality attempts to modify the obvious meaninglessness of the space. Throughout the Spinningfields development the public spaces are particularly redundant, lacking the sort of fluid changes of occupation one would witness in an authentic place. The new spaces are there to provide hierarchy to otherwise largely indistinguishable buildings, to ‘add value’ in the cost per square metre of an address on a ‘square’, over one on a ‘boulevard’, over one on an ‘avenue’. Urban space in these situations is part of the commodification of urban property rather than providing a genuinely public realm.
Looking ahead, the new spaces created as part of the Spinningfields development are so stupendously formless they can only indicate their eventual occupation by yet more office building. Large patches of lawn suggest future development plots which might give more definition to these late manifestations of s.l.o.a.p. (space left over after planning). Lines of skater-proof benches provide rhythm of potential occupation, although hard up against the glass elevation of the Civil Justice Centre, they offer little prospect of comfort, let alone a view. In Hardman Square the enigmatic forms of polished black stone attempt to provide interest to the yawning space which opens out towards the monuments of early twentieth century Manchester, the rear and stage door of Sir Albert Richardson’s Opera House and the roofscape of Joseph Sunlight’s Sunlight House. This public space complements the essentially private functions of the work place, while the cultural and civic monuments, the Rylands Library, the Crown Court and (perhaps thankfully) the new Magistrates’ Court struggle for a public presence against their newer, attention seeking, commercial neighbours, with their V-sign columns, confusingly suppressed entrances, ineffective signage, and the visual detritus of internal occupation.
The package of aspirations which the occupant is offered by Spinningfields represents a particularly impoverished form of urbanism. Attention lights on the palette of accumulated brands precisely because the physical environment (buildings and spaces) in which they are contained is so banal and devoid of consolation. Individuality is reduced to the illumination of corporate logos and the complexity provided by a gratuitous and hard to occupy plan form, producing 2 Spinningfields Square as a reductio ad absurdam. Nothing more underlines the inappropriateness of this particular commercial bauble to the present economic circumstances than the promotional CGI film where two
improbably refined financial services employees divert themselves with a few minutes of retail therapy before the inevitable arrival of their redundancy notices. Go to www.theavenuemanchester.com and click the link to TAKE A WALK.

