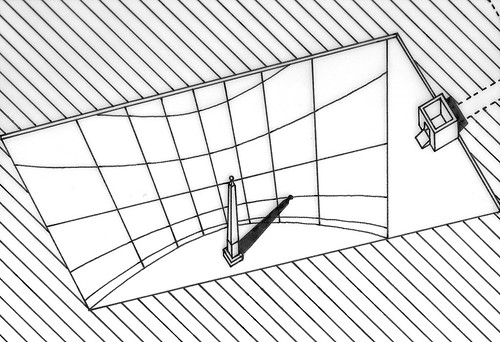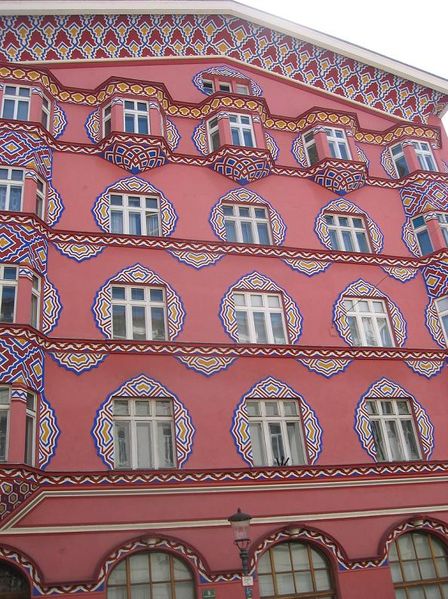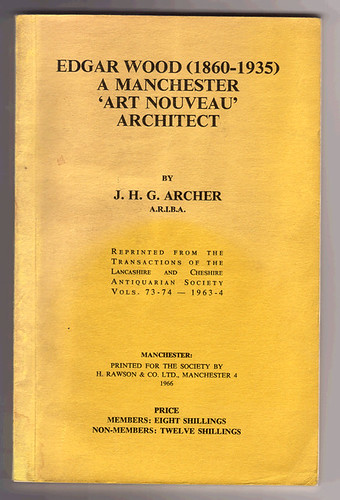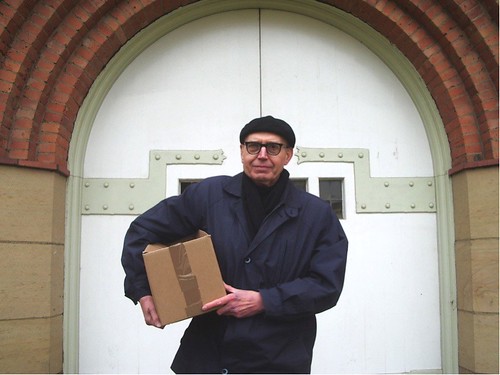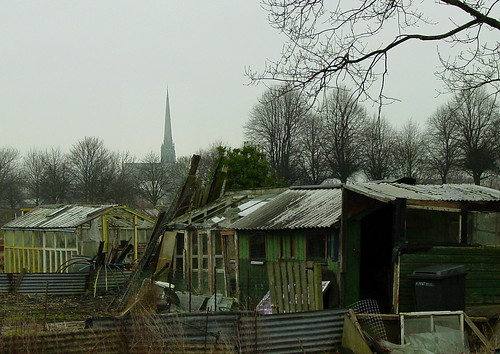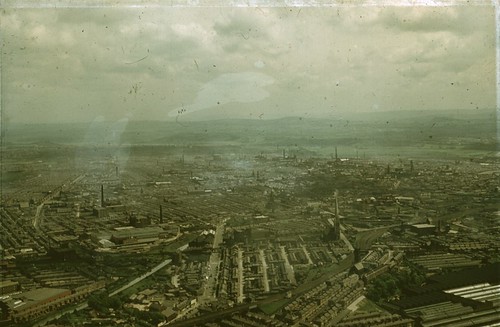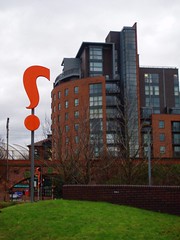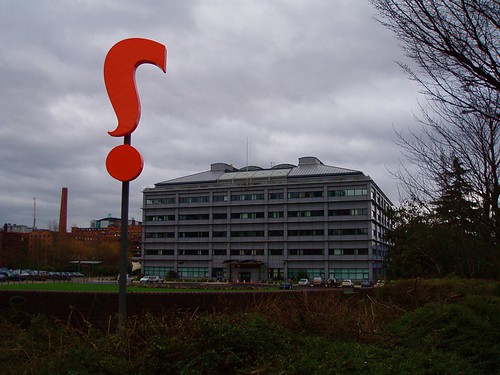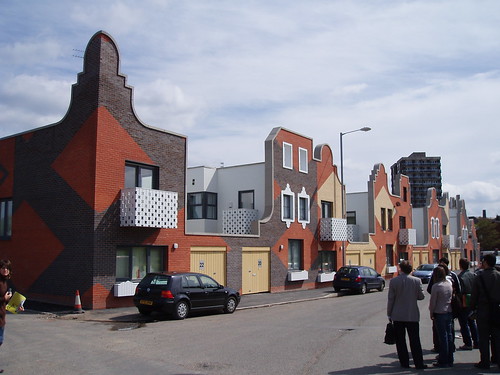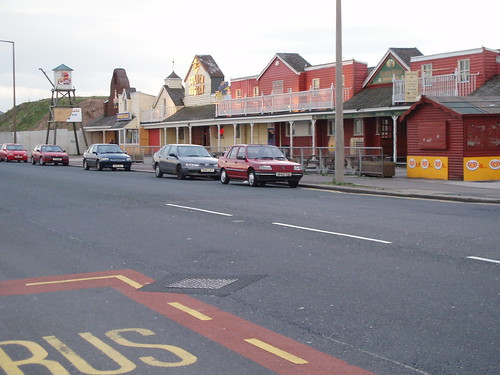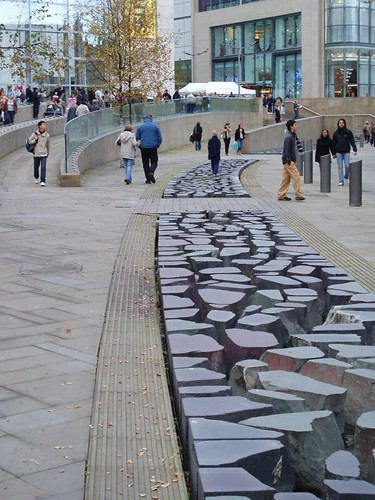
As long ago as the early nineteenth century Joseph Aston observed in “The Manchester Guide†that the town had no civic spaces of any merit and it would appear that fine tradition continues.The Manchester Evening News reports that two recent attempts to design public spaces ‘New’ Piccadilly and Exchange Square in Manchester are to be refurbished only a few years after their completion. The lawns of Piccadilly, a prominent feature of EDAW’s redesign of the space, are to be made less accessible to the throng they attract, and Exchange Square, originating from a project by Martha Schwartz, is to have its lighting/paving replaced by materials better able to withstand use. Olive trees and strawberry trees are to be introduced, in perhaps an as misguidedly optimisic gesture as the palm trees Schwartz specified in the late nineties. If the pessimism of this posting is a little too jaded, one only has to remember the prophetic redundancy of the 1981 Royal Wedding fountain in Lincoln Square, and the short-lived obelisk-clock on Market Street to realise that Manchester’s history of public realm projects is lamentable. Those with some semblance of urban memory might recall that the old Piccadilly Gardens were ruined by the city fathers’ introduction of a funfair (including a big wheel) in the late eighties, and so one naturally wonders what will follow the removal of the present big wheel from Exchange Square? Still, this frequently changing situation does at least help attract international attention, as is demonstrated by Exchange Square’s induction into the New York based “Project for Public Spaces: Hall of Shame†where the citation includes the observation that
“Its fancy paving, sweeping design statements and hidden water feature dress the square up, but leave the user with no place to go.â€
Project for Public Spaces


