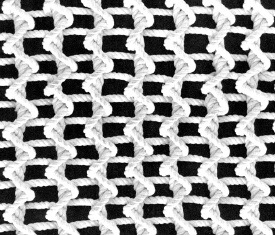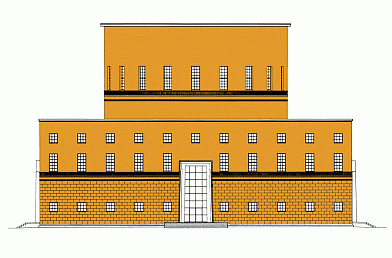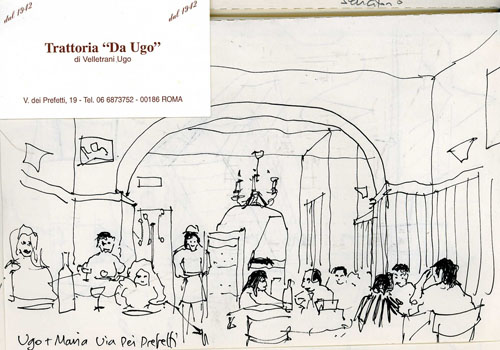
Sigurd Lewerentz worked on the Malmo Eastern Cemetery from 1916 until 1969. The cemetery is the site of his final building. The first impression of the cemetery is disappointing – the initial impact of the Woodland Cemetery in Stockholm is so complete that you expect the trick to be repeated. It takes some time to understand the structure of the landscape design and appreciate the architect’s mastery of topography.

His winning competition design was entitled ‘The Ridge’ and it is structured in relation to an existing ridge running across the site. The ridge incorporates a Bronze Age burial mound.

Lewerentz treats the ridge as a long stretch of “captured” arable land, an excerpt from the Scanian countryside. He specified that it should be planted with wheat. The ridge allows a wider view of the whole site and is intended as a place for reflection, a short walk perhaps, after the burial ceremony. The architect’s ashes are scattered here.



The ridge is crossed by paths and steps leading to the formally hedged enclosures containing graves on the slope below. Lewerentz contrasts the treatment of the ridge as countryside with the formal grid of the enclosures which follow local burial practice.


The cemetery buildings mark the phases of Lewerentz’s architectural expression between 1916 and 1969. From neoclassicism to a free, experimental use of materials in their crudest form. All the buildings are difficult in their obtuseness and their refusal to ingratiate.
The first building completed on the site was The Chapel of St Birgitta. It is set into the ridge, supporting the primacy of the landscape feature. The building is painfully severe and mute. The Chapel is related to an axis through the formal burial areas.


Further down the slope are the Chapels of St Knut and St Gertrud, completed in 1943. These have monopitch-roofed loggias and walls made of marble chips laid in courses. The buildings appear ungainly. Caroline Constant proposes that the buildings have “affinities with Scanian farms, the tree-lined complex offers a requisite sense of privacy while insuring the visual dominance of the landscape”*. The view from the ridge across the burial enclosures supports this interpretation of the buildings as related to an unselfconscious local vernacular.



The flower stall of 1969 continues the monopitch theme which can perhaps be traced back to the land form as it gently slopes from its origin, the ridge.

*From Chapter 7 Seeking an appropriate cemetery atmosphere: Additional cemeteries by Asplund and Lewerentz in Constant, Caroline The Woodland Cemetery: Toward a Spiritual Landscape (Byggforlaget Stockholm 1994)
See also:
Ahlin, Janne Sigurd Lewerentz Architect (MIT Press 1997)
and
The Last Building




























