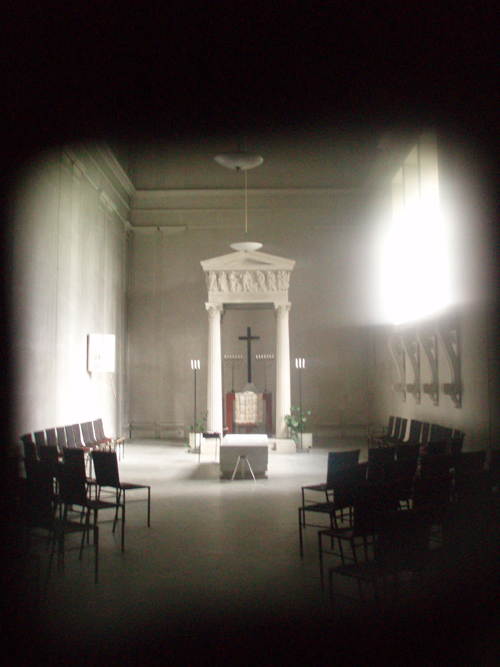Eamonn Canniffe of Manchester School of Architecture has received a contract from Ashgate Publishing Ltd to edit a book entitled “The City Past and Present: Global perspectives on urban history and change”. The other contributors are Reza Abouei, Hacer Basirir, Murat Cetin, Mohamed Gamal, Debabardhan Upadhyaya and Mingxi Zhu, all former or current doctoral candidates at the University of Sheffield.
The book, due for publication in 2008, will consist of a collection of essays on the historical process of transformation in a series of contemporary cities. The aim is to provide international perspectives on development exploring the disparities and commonalities as the phenomenon of urban globalisation approaches definition. The authors¹ contributions represent a range of research methodologies in the fields of architecture and urban design. Each chapter consists of an essay in which the historical and contemporary developments are explored, with introductory and concluding essays comparing the effects and directions of urbanisation. “The City Past and Present” will provide a key to the understanding of contemporary urban developments since, while change in cities has been a constant throughout history, the accelerated pace of that change since industrialisation has only been thrown into sharper relief as the effects of globalisation have begun to become apparent. Transformation through political will and social and economic change, and resistance to these directions are among the themes to be explored. The examples covered in depth in each chapter range from the ancient origins of Cairo to the relatively recent development of Mumbai.
Within this spectrum examples will be explored from totalitarian, democratic and commercially driven societies, from cities where the traces of the past city are preserved to cities where they are swept away. The fabric of Yazd presents an example of a significant survival of pre-industrial urban form remarkable for its consistency, but which faces threats to its survival. Similarly, the more consciously planned example of Nanjing faces a slow erosion to its fabric from the speed of contemporary Chinese developments. Diversity of development and changes of occupation have produced a disparate urban environment in Cairo and also in the city of Gazimagusa / Famagusta, the later still the subject of the conflict of the division of Cyprus. At a larger scale, and poised between east and west, Istanbul represents an example where resistance to the forces of development have focused around the oppositional attitudes of various communities, while the commercially derived environment of Manchester faces no such opposition as it regenerates itself as a city of spectacle. The new economy which drives the development of Mumbai presents the direction in which urban development is proceeding at the start of a new century.
Eamonn Canniffe’s “The Politics of the Piazza” will be published by Ashgate in 2007.

Other books by CiA contributors can be found HERE.





















