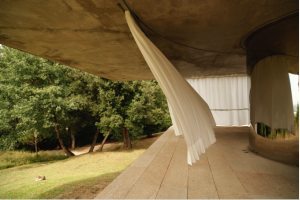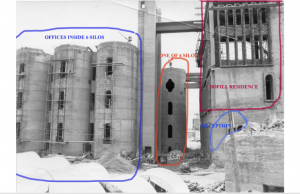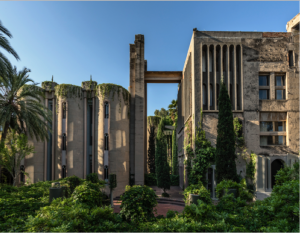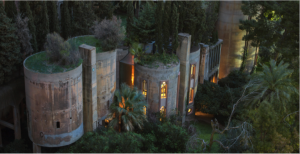The Modernist adage that Form Follows Function does not generally apply to building reuse projects. The form of the building already exists; the spaces are defined, the walls are in position, the roof is place and the relationship between these elements and the immediate context has long been established. Of course it is possible to change all of this; walls can be demolished, new elements constructed and fresh relationships established, but, the essence of the building will still exist. The character of the place will still be present. This is the charm of the remodeled structure; it retains the character of the original programme and inhabitants, and combines this with the needs of the new users; thus adaptation is always a delicious compromise between the two.
The vast complex of a disused cement factory on the outskirts of Barcelona was in the early 1970s, converted into an office and a home for the architect Ricardo Bofill. This extraordinary and romantic project was the vision of the young architect who had not only grown up in the construction industry, but had come of age in a country just emerging from the oppressive years of the Franco regime. It was an extraordinary time in Barcelona, a city with a vivid and progressive attitude that had nurtured such artists as Gaudi, Picasso, Miro and Dali, but in that critical post-war period also saw the rise of Brutalism. So the sight of the almost surreal complex of concrete structures, did not daunt Bofill, but apparently actually filled him with a ridiculous kind of magical hope.
The uninhibited cement works was immediately adjacent to the site that the architect was constructing the Walden Seven housing complex at about the same time. This uncompromising multi-level building-city is candidly monumental; it contains 18 towers, 446 apartments, bars, shops and two swimming pools. It actually overshadows the factory and this contrast of scale between the two structures reinforces the sculptural quality of both.
The cement factory had been abandoned and was partially in ruins, and so the adaptation process began with further demolition. This removed much of the detritus and additions that had accumulated over the years since the original construction. This defined a series of distinct spaces, which were little more than cleaned, thus the memory of the structure’s former use, the industrial aesthetic and the spatial quality is preserved in the raw concrete walls. Small additions, such as new walls to complete spaces, openings to allow for light and access, and vast amounts of greenery completed the project. It then came to the problem of how to occupy this vast edifice; distinct spaces had evolved form the process, each had a particular and definite quality. The occupiers considered the nature of these new volumes while also contemplating the activities that would happen within them. Thus a symbiotic solution was reached; one which accentuated the conditions and character of the building while ensuring that the users completed tasks in the most sympathetic surroundings. So, for example, the original factory hall was transformed into the conference and exhibition room, and with reference to the ceiling height of over 10 meters, it is called “La Catedralâ€. Slightly distinct from the office in the upper part of the factory is Bofill’s own home. It has the same raw quality, but is a perfect cube with a series of arched windows. The decoration is sparse yet as equally uncompromising as the building; simple very long white curtains hang from the ceiling and the floor is made from untreated timber.
Bofill did not necessarily embark upon the process of remodelling the concrete factory with a preconceived idea of how the finished project would be; rather through a process of discovery and recognition he allowed the form of the building to evolve, and the manner in which it was occupied to emerge from that.
Extract from forthcoming ReReadings Volume 2




