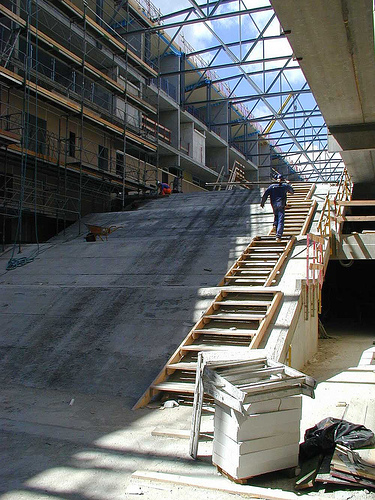We have been corresponding with an architect member of the the design team for this project at Danish practice Tegnestuen Vandkunsten. The scheme involved stripping back the existing building, a hangar for the maintenance of torpedo boats, and inserting apartments and car parking.
Jens Kristian Seier writes: This is the first project I worked on at Tegnestuen Vandkunsten. It is the reuse of a 1953 navy shipyard structure as housing. It is in the old naval area, Holmen, in central Copenhagen, full of canals and old trees – one of the canals going right into this house. The concrete columns, steel trusses and the canal are kept from the original structure. The old columns and trusses support the new roof and all exterior steel: stairs, bridges, and balconies. The new flats basically support themselves inside the perimeter of the old building.At first we were anxious that this was a bad balance between the old the the new but gradually, as the neighbouring projects tore down all signs of the local industrial heritage and supplanted them with suburban housing, we began to feel we had made the right choice. Suburban it is not. The 32×160 metre industrial frame now contains a density of flats you only find in historic town centres. The municipal pathway that everybody walks along on sundays cross right through the building and past the canal.
There is a general description, more photographs and drawings of the Torpedo Hall Apartments here.
Pictures by Seier+Seier+Seier including construction photographs.



very nice design. like the internal path way and the way design treat the elevation
…and now awarded the alvar aalto medal 2009 🙂
That’s marvellous Jens Kristian. Many, many congratulations!