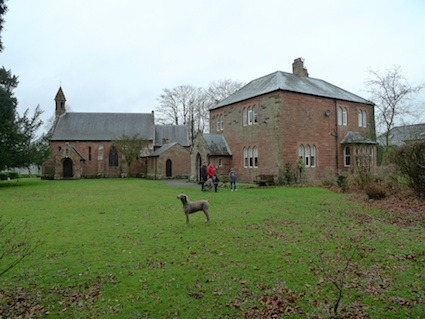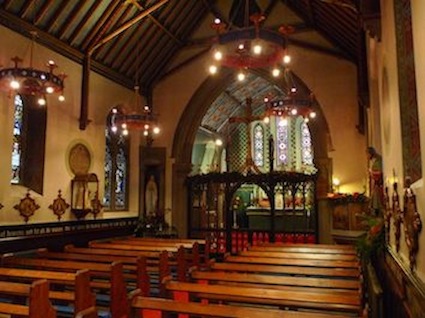Pugin: the Search for the True Gothic
2012 marks the two-hundredth anniversary of the birth of Augustus Welby Northmore Pugin, one of the most important architects of the nineteenth century. His approach to the interpretation and creation of a neo-gothic architecture based upon an archaeological approach to mediaeval sources was the key influence on the development of Gothic architecture in the Victorian age. This in turn fed Modernist theories of the relationship between the component parts of architecture and functionalist approaches to domestic design, particularly in the Arts and Crafts movement.
The church of Our Lady and St Wilfrid and the adjacent presbytery represent a unique opportunity to study a group of Pugin’s buildings in something near to their original state. The church itself is a total work of art; a rich expression of ritual, archaeology, local material and rich ornament combined to produce a beguiling architectural whole. Adjacent to the church is the presbytery, a severe proto-functionalist house displaying Pugin’s concern for the plan as generator, rejecting superficial stylistic references. Both buildings were designed by Pugin but constructed without his personal supervision. This was typical of Pugin’s relationship with clients and builders, and the method was taken to its extreme when an exact replica of this church was constructed in Australia.
Pevsner considers the construction of this “small but first rate†church to be so significant that it caused “the vigorous field of ecclesiastical architecture (to be) hijacked into True Gothicâ€â€¦ “His little Catholic church at Warwick Bridge is a perfect document of the new attitude, the revival of an ideal English Gothic with religious fervour†and “It is here and more or less precisely in 1841 that archaeological accuracy begins in English church design.â€
Research Question
How can the buildings at the church of Our Lady and St Wilfrid in Warwick Bridge be understood as the original model for a new approach to the understanding of true Gothic principles and a precursor of particular theoretical and practical approaches in Modern architecture.
Research Methods
There are particular opportunities for links with industry through collaboration with Francis Roberts Architects, an architectural practice with a reputation for sympathetic and skilful architectural conservation work. This relationship will aid the student and provide direct access to the parish priest, the parishioners, and expert historians and conservators.
Possible Aims and Objectives
Contribute to the understanding of Pugin as an architect and show how clients and builders remotely interpreted his designs. Compare the results with the original drawings.
Conduct a definitive historical and physical survey of the building. Access and analyse the building in relation to the documentary evidence. This search can use the Benedictine archive at Ampleforth and other sourcesÂ
Analyse the techniques used in construction and decoration. Contribute to the development of a conservation plan.
Situate the design of the church and the presbytery in its historical context and place it within a contemporary discourse. Acknowledge issues of practical art verses theory
Contribute to the stewardship of these buildings through an understanding of original construction techniques and contemporary methods of conservation and repair.
Review the available literature on Pugin.
Informal enquiries can be made to Sally Stone, s.stone@mmu.ac.uk
More information on how to apply:Â CLICK HEREÂ (then select the ‘Art & Design’ tab)


