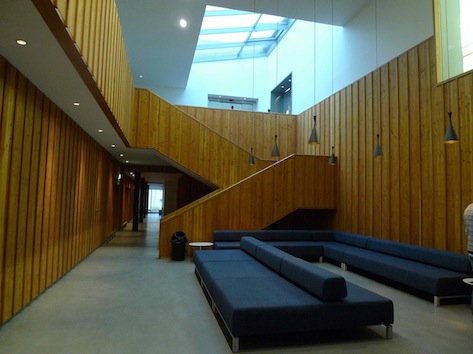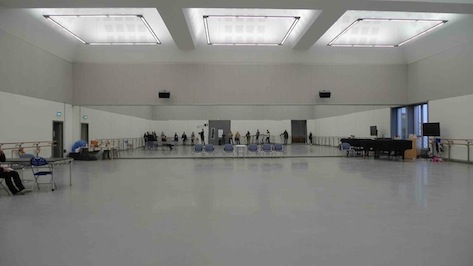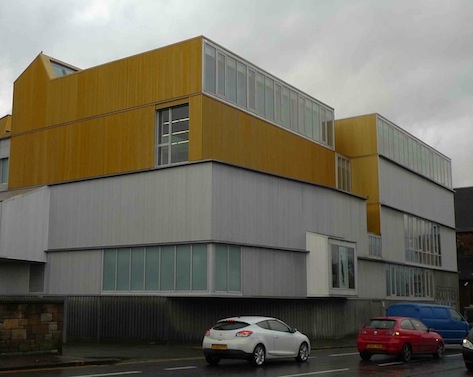Recently CiA were honoured to receive a guided tour the Scottish Ballet Head Quarters in Glasgow, by the project architect, Clive Albert of Malcolm Fraser Architects. The building shares an entrance with the Tramway Gallery, and we although we had been warned about the inauspicious entrance, as we approached the building from Pollokshields station, the building did indeed look almost derelict. The SBHQ is actually entered from a staircase within the lobby of the Gallery, which deliberately encourages interaction between the different types of artist endeavour. The building itself is regarded as a place of work, rather that a place for performance, almost akin to an office and so it has a sense of serine calm and privacy rather than the dramatic flamboyance of a theatre. The dancers and all of the support staff turn up for workin the morning, just as the rest of us do.
The exterior of the building is tough, robust and somewhat uncompromising, however the interior is intricate and fastidious accomplishment. The sheer scale of the dance studios dictates the plan, but even so, these huge orthogonal spaces are skilfully arranged around a top-lit communal area. It is from here that the intricate three-dimensional relationships that have been created within the building are visible.

The timber-clad interior exudes the kind of warmth that the dancers need to keep their muscles supple. The studios themselves are uncluttered and clean. The space is graduated, so that the busy-ness of the ceiling space seems to recede into the greyness, leaving the pure white walls of the lower area to define the studio itself.

It is the fastidious attention to detail that ultimately defines this building. From the vertical timber batons on the interior walls to the deliberate inconsistency of the colour of the exterior cladding, it is clear that the architects have carefully considered the manner in which the building is used, the effect of weathering, and the experience of occupying it.

