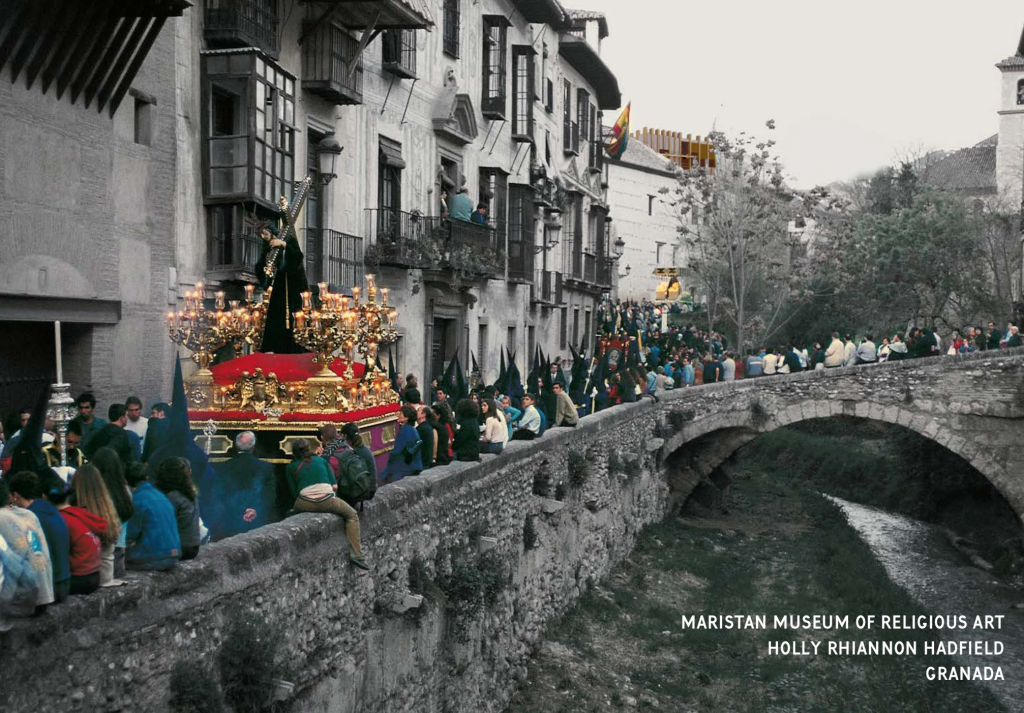The re-use of any architectural site, whether it be cleared and empty or still possessing the elements of previous occupation, creates a direct connection with the past. This adaptation of the existing situation is a strategy that establishes an explicit relationship with history and context, not just of the building and its immediate surroundings, but also with the society that constructed it. The reading of a building or site can uncover a layered and stratified narrative. The understanding of the inherent qualities and conditions of building or site can provide clues to the redesign of the place. This knowledge can be used to activate, liberate and instigate a new future for the situation. Kenneth Frampton, talks about the need for architecture to have the “…capacity to condense the artistic potential of the region while reinterpreting cultural influences coming from the outsideâ€, for the building to show a great understanding of both place and tectonics, and to “…evoke the oneiric essence of the site, together with the inescapable materiality of buildingâ€.
ON RETAINING WALLS
Architecture is the mediator between the City and the Room. An act of translation occurs at the point where the outside meets the inside. The wall combined with the window, door or threshold transforms the nature of the exterior and moderates it to accommodate the interior. When viewed from the hostile environment of the outside, the interior can possess qualities that are perhaps ethereal, enchanting or reassuring. Imagine a crowd gathering in the town, the quality of the light in the streets, the coldness of the damp and windswept spaces, look through those twinkling windows of the enclosing buildings, what would be happening in these spaces?
I like to confer nobility on an interior, make sure that no window, door or sequence is taken for granted. Knowing how to construct space is fundamental. Sometimes positioning a wall at an angle is enough to capture and reflect more light. You can bring tension into an environment simply by adding something ‘out of scale’ like a door that’s bigger than all the others in the same room. You might draw attention to a door or window frame, or enhance the relationship with the exterior by inserting a carefully designed window. This is what nobility means to me: non-obviousness, care over detail, intelligent economy.
Umberto Riva
A Sword Decorated with Myrtle Leaves*
This year CiA pursued projects in two locations, one at home, the other away. The Sixth Year investigated the city of Granada in Southern Spain; a city situated below the imposing palaces of the Alhambra, on the confluence of four rivers at the foot of the permanently white-topped Sierra Nevada mountains. While the Fifth Year project was situated in the somewhat neglected Victorian seaside town of Colwyn Bay. It has evolved into a crushed conurbation compressed between the steeply sloping Pwllycrochan Woods and the massive transport and infrastructural links, which effectively cut the town off from the beach and therefore the sea.
Taken from “Buster Keaton Goes for a Stroll†by Frederico Garcia Lorca 1928
Continuity in Architecture 2014-15
Staff: Sally Stone, John Lee, Steve McCusker, Gary Colleran, Dominic Roberts, David Cox. Students: Laura Baker, Sarah Capper, Adrian Coelho, Helen Cross, Michael Crozier, Tom Dewey, Joe Fowler, Holly Hadfield, Laura Hayes, Adam Jones, David Rhys Jones, Bryony Lee, Paschalia Paschali, Viet Pham Tuan, Samuel Rutter, Zain Toma, Sam Beddingfield, Hannah Bellerby, Suzanne Coong, Kristian James, Jana Kefurtova, Doug Meadway, Raluca Pop, Bryony Preston, Ketil Rage, Dragos Silaghi, Alexandru Trofin, Katherine Valentine
More from Continuity in Architecture can be seen here

