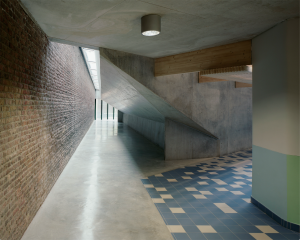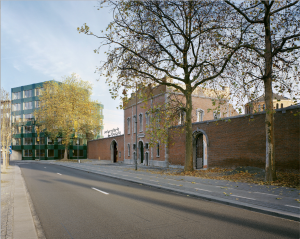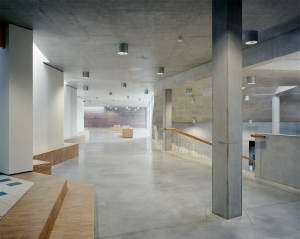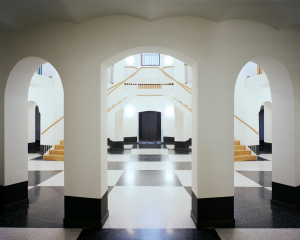Any understanding of the past is determined by the manner in which the information about the pervious age is interpreted. All histories are partial; all contain an act of translation or decoding. It is impossible for the historian to provide anything other than their own opinion; that is, to narrate their own interpretation of the events. When a building is reused, an element of narrative uncertainty or mnemonic ambiguity is always introduced. The story of the building is always open to interpretation and the designer can exploit that uncertainty.
When NoA Architecten were approached to convert the former prison in Hasselt into the new home for the University’s Faculty of Law, the sense of irony was lost upon them. They relished the ambiguity that this created, and immediately referenced W.G. Sebald. He had explored the notion that a building or place contains the quality of being open to more than one interpretation; that appearances can and do lie, deceive, and distort. The academic Mark Richard McCulloh discusses this: “Sebald weaves the fabric of his narrative out of intertwining digressions on the present and the past, out of the strange threads of perception, memory, and dream, and, finally, out of the experiences of travel in a here and now that is alternatively mundane, lyrical, and uncanny.â€
The buildings, which were organised into the traditional prison panoptican, were built in 1855 on the recommendation of the then inspector general of prisons, Edouard Ducpetiaux. A hundred prisoners could be accommodated in back-to-back cells. These were spread out in four wings around a central octagonal base, which housed the observation post. The occupants had no idea whether or not they were being observed, and it was impossible for them to experience or even understand the complete building. It closed in 2005. The labyrinthine nature of the organisation of the buildings ensured that the prison itself had the quality of existing very much as a separate world behind the great containing wall, as an independent city within the actual city of Hasselt.
The solid brick prison wall, which was part of the collective memory of the city, was a symbol of exclusion. The architects were aware of this strange connection that this barrier had with the local consciousness, and felt that it was important to reverse this meaning and create a new connection with the city, to construct something welcoming out of that which was once impenetrable, to ensure that visitors instead of feeling intimidated, felt privileged.
The form of the original building dictated the organisation of the new elements; it informed the position of the large spaces and the smaller ones. The existing composition was uncompromisingly precise and the architects were able to use this structure as a guide to the placement of the new elements of the faculty of law. The building became a small, bright and open town, with several entrances and exits, squares, streets, courtyards and an unexpected roof garden for which the prison wall acts as no more than a parapet. The individual cells were preserved as study rooms. Particular marks decorate the walls, these are the ghosts of the lines that counted out the almost innumerable days and thus preserve the memory of the former function. Glass rather than solid doors were installed in these intimate spaces. The interstitial spaces, the gaps between the rooms and the walls, the places where surreptitious activity may or may not have once taken place have been preserved. These intermediate spaces are for conversation, for collaboration and for romantic collusion. By utilising the form and structure of the existing structures, a radical transformation of the buildings has been completed without losing the memory of the previous use, but also without invoking the true ghastliness of the experience.
Extract taken from forthcoming ReReadings Volume 2




