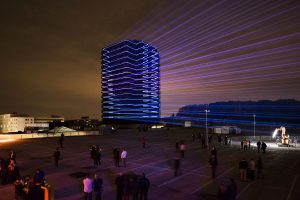Title: Discharge/Recharge
Location: Bergkamen, Germany
Former Function: Apartment Block
Date: 2013
Architect: Office for Subversive Architecture / Christoph Rodatz
Buildings are often taciturn; they can be secretive, reticent and unforthcoming. They can be solid and impenetrable and it can be difficult to understand the nature of the structure. The interior can be awkward too; walls can be much greater than simple partitions. The organisational method can mean that, by virtue of a circulation system that discourages interaction, spaces that are immediately adjacent to each other are hidden, inaccessible, and uncommunicative. Gordon Matta-Clark questioned the relationship between the spaces in a building, when with just a chainsaw; he cut holes into the body of the structure. Projects like Conical Intersect, which was literally a conical shaped aperture cut through two townhouses in Paris, immediately established a relationship between the previously separated adjoining spaces, and also provided a view into the street outside.
The Office for Subversive Architecture, who operate somewhere between art and architecture, also produce massive scale installations using complete buildings. The consistent aim of OSA has been to develop untraditional approaches to reinterpretation of the architecture in the city. Their projects deliberately cross boundaries between art and architecture, varying from minimal or moveable installations to the construction of actual buildings and urban or spatial strategies.
One such project is Discharge/Recharge, which was part of the 2013 Urban Lights Ruhr Festival. This installation, which was completed with artist Christoph Rodatz, was an architectural performance of light and sound that focused upon a tower block in the centre of the city of Bergkamen. The building, which was simultaneously a landmark and an eyesore, had been unoccupied for 15 years and was due to be demolished at the end of the project. The tower was painted black to ensure the total absorption of light, an act which was also symbolic of the obliteration of its life. At nightfall it became the screen for a laser projection performance. This exhibition depicted the narrative of the building’s structure. It showed where the great elements of construction were hidden behind the facades, the hollow three-dimensional nature controlled by the surrounding walls, how the leaves of the floor-plates lay one above another, the position of the stairs that linked the individual apartments together, where the rubbish shoots were positioned, and ultimately it simulated the process of destruction. A radio station positioned on the top of the tower simultaneously broadcast interviews with former inhabitants; it told their stories of occupation.
The evocative and dramatic project made visible the previously concealed structural nature of the building, it showed the complex arrangements of elements and it exposed the system that organised the occupants. It revealed the story of the tower block.
From forthcoming ReReadings Volume 2

