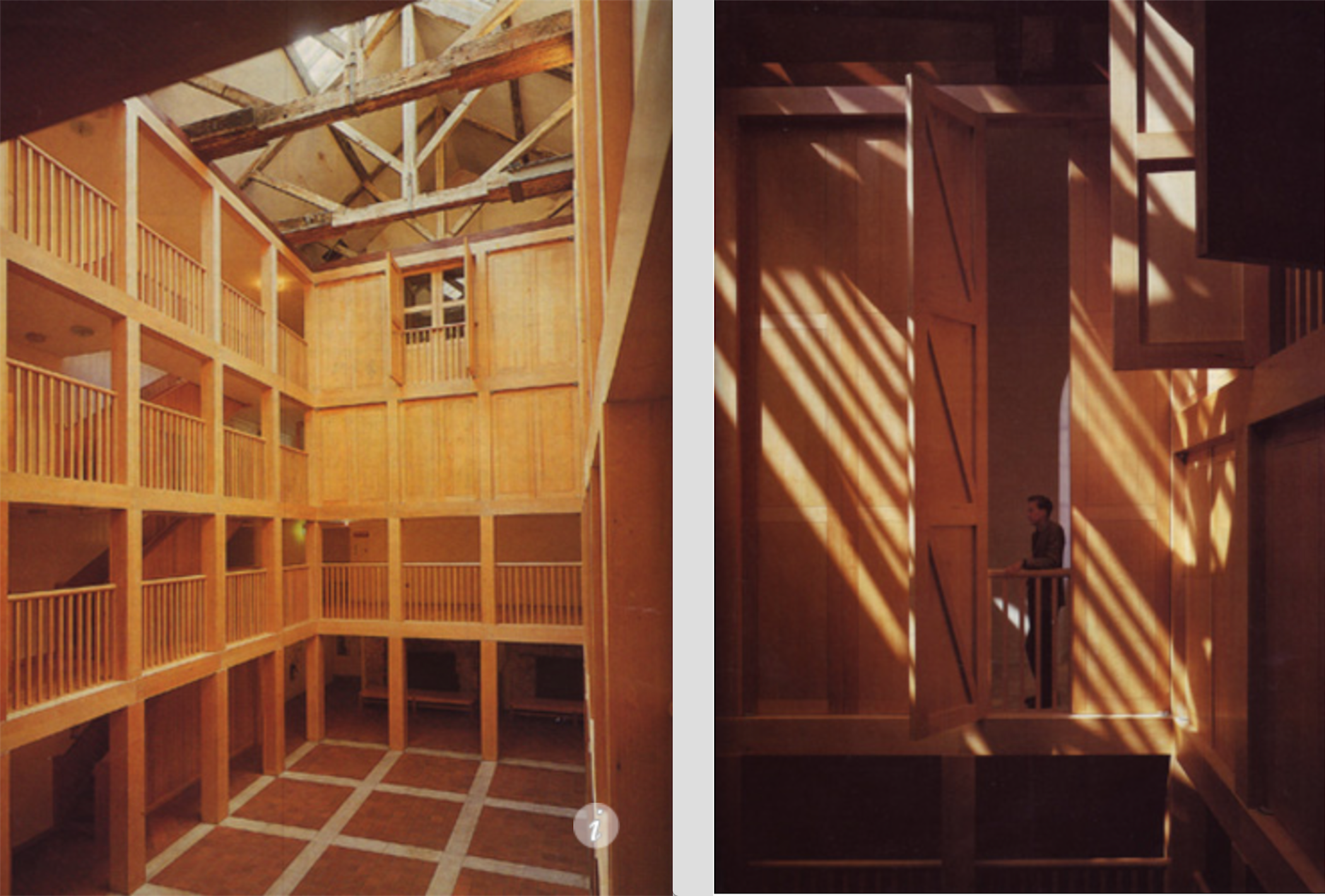Dining Hall, Trinity College, Dublin: De Blacam and Meagher
The interior of the Dining Hall at Trinity College in Dublin was severely damaged by fire in 1984. The exterior of the rather neat classical building built in 1760 by Hugh Darley survived relatively unscathed, and much of the panelled refectory was saved, but the atrium needed completely rebuilding. De Blacam and Meagher conducted the restoration work and also made two notable interventions. The first was the rather extraordinary decision to construct a full-sized replica of Adolf Loos’s Kartner Bar in the former Senior Common Room above the Dining Hall. The second was to insert a somewhat timeless structure to support and organise the atrium. This elegant three-storey timber installation is composed of an exposed frame, which supports a series of long screens. The sequence of balconies provides access to the different levels, while the long timber shutters can be closed to allow for privacy and acoustic control. The rhythm of the structure has a direct relationship with the size of the timber beams, which are necessarily large to accommodate the great span and the vast weight that they have to carry. The simplicity of the structure is complimented by the robustness of the elongated shutters, which are smooth on the atrium side and show the frame and diagonal bracing on the balcony side. The effect of the tall timber structure and randomly open shutters is quite dramatic, and somewhat reminiscent of Shakespearian performance spaces. The structural rhythm of the interior appears to be completely appropriate to the simple classical language of the building especially the open ceiling of the atrium.
From forthcoming ReReadings Volume 2

