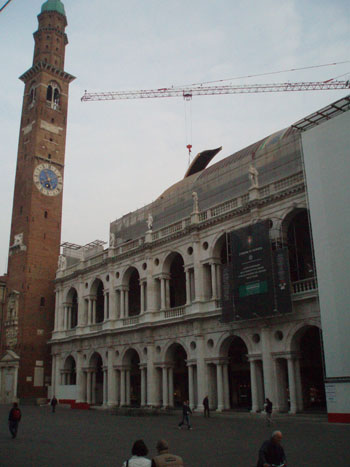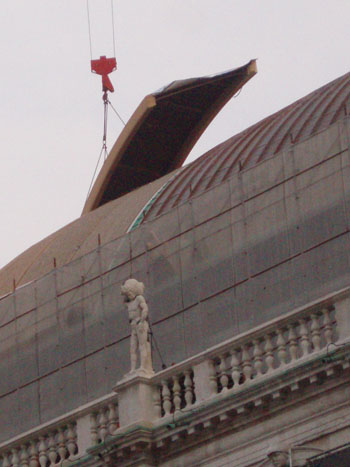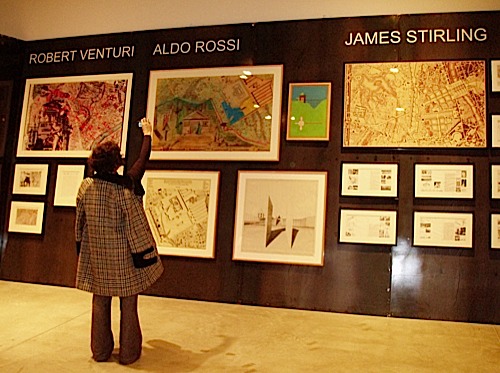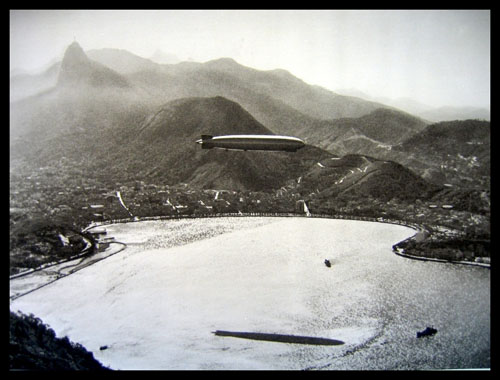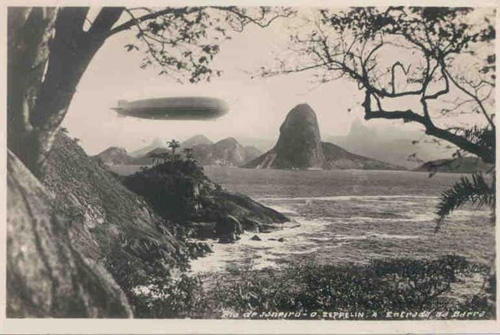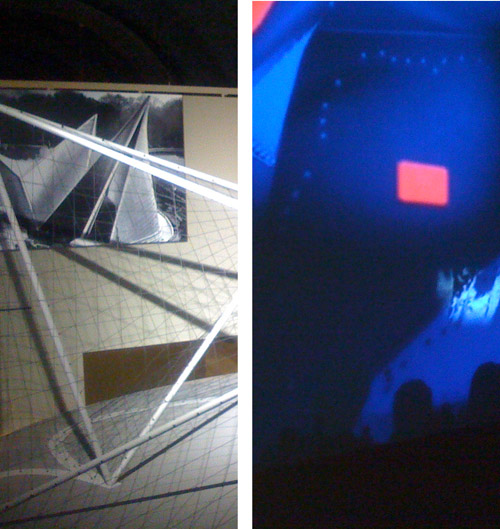Histories of the Immediate Present: Inventing Architectural Modernism by Anthony Vidler (MIT Press 2008)
Anthony Vidler’s elegantly slender volume in the ‘Writing Architecture’ Series presents a highly readable account of the archaeology of contemporary architectural theory. He discusses the work of four historians, Emil Kaufmann, Colin Rowe, Reyner Banham and Manfredo Tafuri, their thought, the context in which they worked and the influence they exerted on the practice of architectural history and design.
In many respects this is a finite field. All the subjects are dead, although a posthumous translation of Tafuri’s last work as ‘interpreting the Renaissance: Princes, Cities, Architects’ won the 2007 Sir Nikolaus Pevsner International Book Award for Architecture. However, their writings still resonate in the academy and less significantly in architectural practice. Kaufmann’s identification of ‘pavilion planning’ in the eighteenth century as symptomatic of modernity, might be contrasted with the complex autonomous language which was Rowe’s paradoxical legacy to contextualism. In turn Banham’s hymns of praise to technological determinism, although always attracted to counter trends, provided an academic backdrop for hi-tech, and Tafuri’s authoritative research in the Italian tradition was grounded in a thorough reading of its political and historical context.
Vidler ties these disparate individuals into an alternative narrative of mid-twentieth century architectural history. Arriving at a point when economic circumstances are likely to afford a prolonged pause for thought, it is a timely reminder of the difficult subterranean roots of post-modernism, often obscured by the blandness of late-capitalist late-modernism. The historian’s task is perhaps always to dig around in those roots, without necessarily knowing to what later interpretation that excavation might lead.
The cover illustration itself shows three significant figures in an ‘afterparty’ moment at the RIBA. On the left Reyner Banham, looking like a former wing commander and dressed incongruously in a dinner jacket, observes an exchange between two senior titans of British architectural history. Sir Nikolaus Pevsner draws languidly on a cigarette, while Sir John Summerson, dour in a three-piece Savile Row suit holds forth. The photograph captures as a metaphor the subjective basis of architectural history, Banham’s oedipal disputations, Pevsner’s outsider’s view and Summerson’s establishment gravitas, their different perspectives standing for the collection of interpretations which serves as the methodology of objective history.


