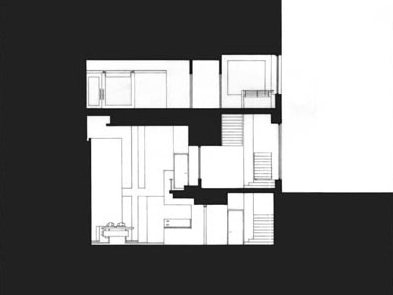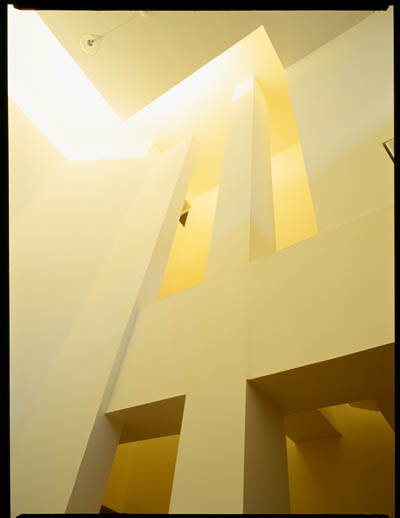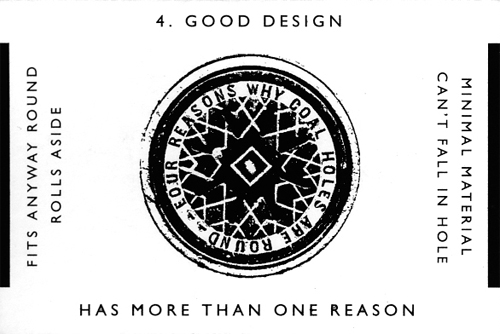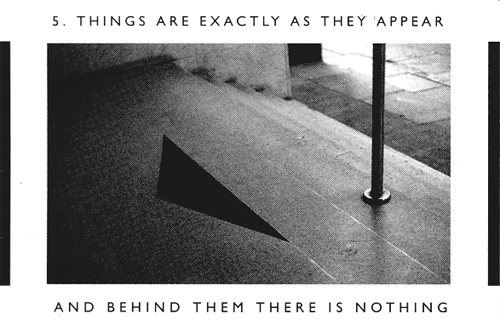The continuity of the urban grid of northern Rome is relieved by an infrequent series of curved structures, Pier Luigi Nervi’s Palazzetto dello Sport, Renzo Piano’s Auditorium di Roma and Zaha Hadid’s MAXXI , due for completion in 2009. The first two exploit the circular and elliptical geometries typical of the Roman tradition, whereas the latest addition to the area employs a series of curved fragments in the traditional material of concrete. The composite photograph shows the elevation to Via Guido Reni where the new concrete linear galleries intersect with the retained former barracks buildings typical of a quarter of the city which still has many military establishments. The compositional sensibility which has always characterised Hadid’s work is here evident in the balancing of the two concrete forms at either end of the banal existing structure with its conventional fenestration pattern.
We have to wait and see if the cranked linear forms of the galleries which stretch back into the block will overwhelm the work to be exhibited within.
The construction of the project is fully documented HERE and there are a series of podcasts available under the multimedia link.











