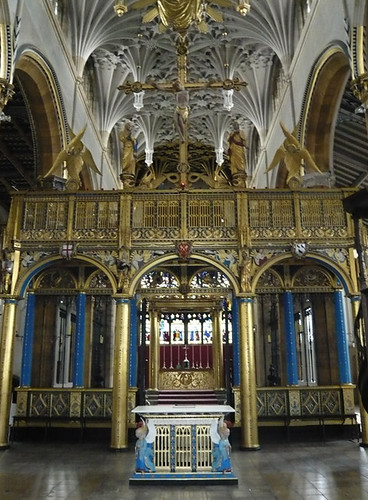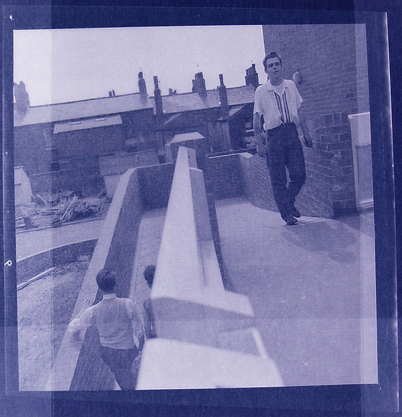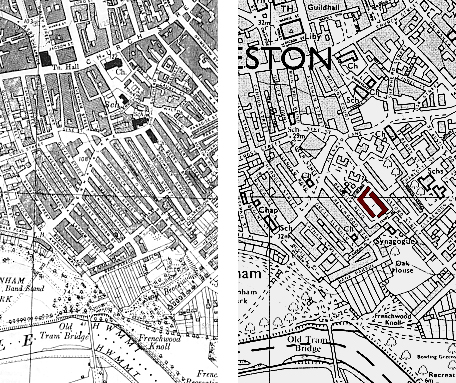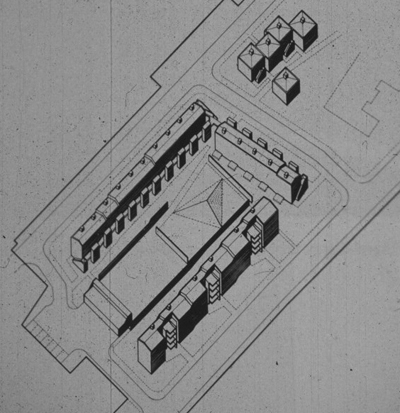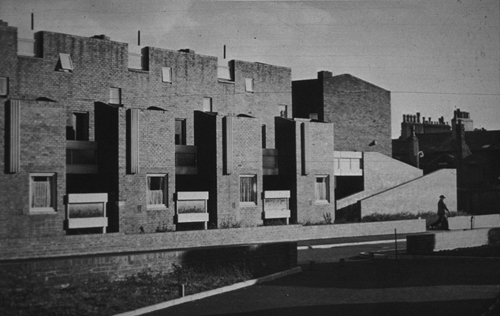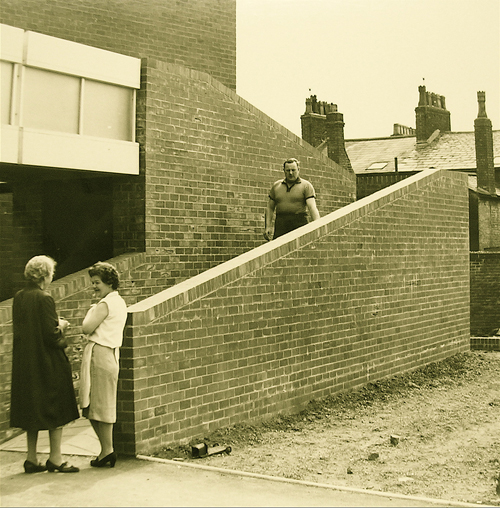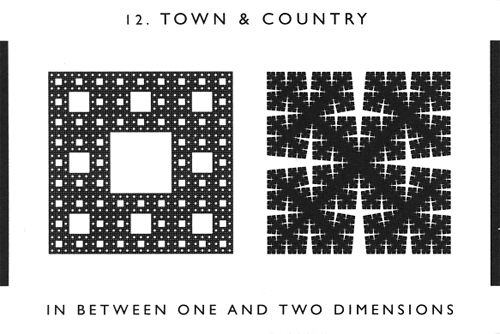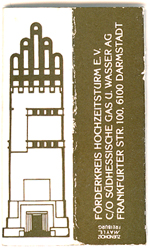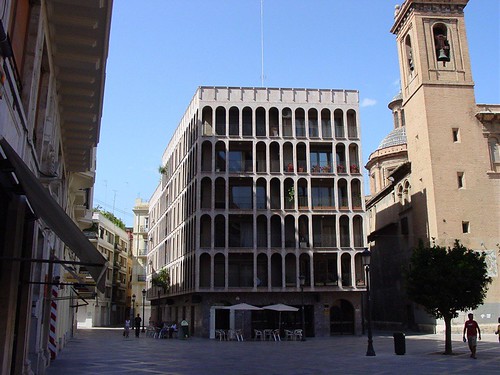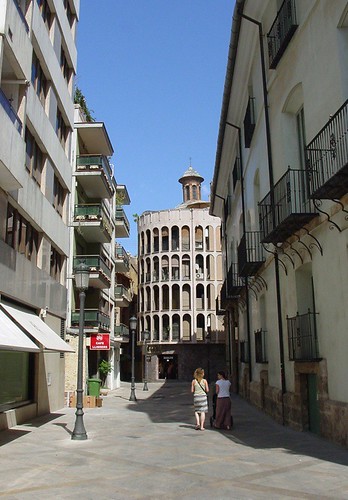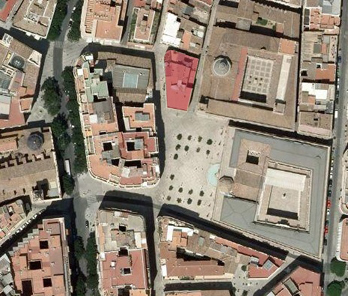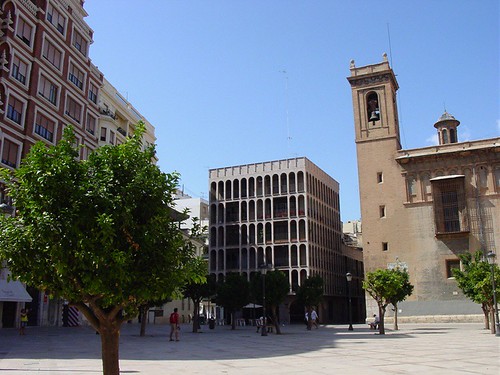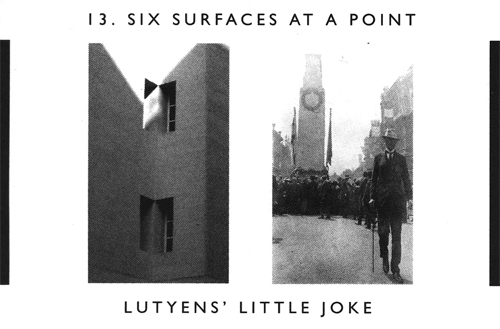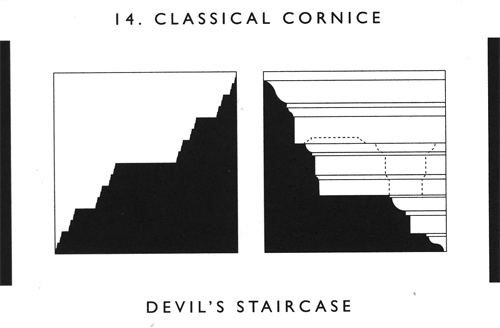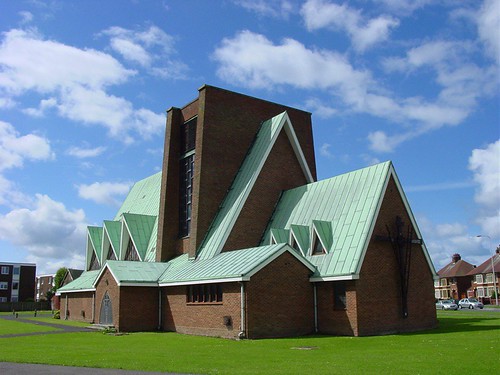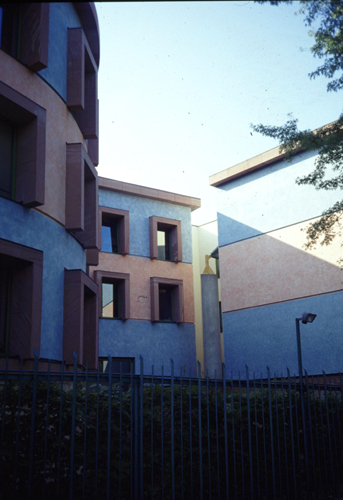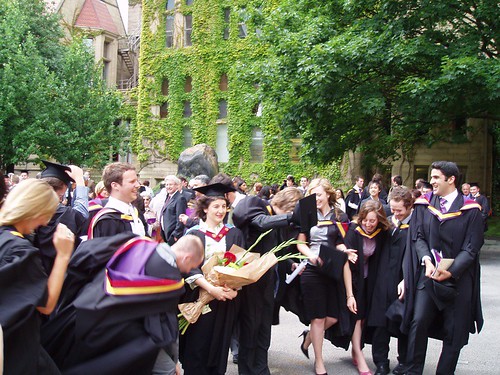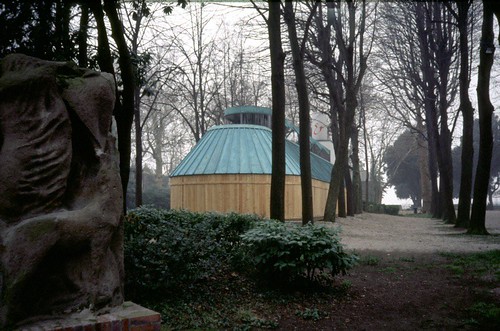
Electa Bookshop, out of season
Ronny Ford has written to us remembering Stirling:
In 1991 I made a six-month visit to Italy with the intention of taking in all of the regions and as many of the islands as possible in that time. Looking back now on the number of photographs taken, the varied array of buildings and events that were sought out photographed, sketched, strolled around or watched, it seemed as though I had spent years there, and although I have been back and lived there since, that trip in 91 remains the most memorable. By September of that year I was preparing to return home to undertake the postgraduate course at the Liverpool School of Architecture. So after starting out in Milan earlier in the year and travelling as far south as Marsala in Sicily, I began to head back north, with the last region being Veneto, and in particular to Venice, as I had visited both Verona and Vicenza earlier on in the year on the way up to Udine.
Once in Venice, it was by pure coincidence that I became aware that the architectural biennale was taking place at the giardini. The bold silver and mauve posters in the various squares pronounced the British Pavilion, exhibiting such luminaries as Rogers, Foster, Grimshaw and James Stirling. What luck I thought, and asking directions in the best dialect, I found myself at the site.
I vaguely remember being waved through the Scarpa ticket booth and gate by a couple of what looked like architecture students whilst also noting that there was not much of a rush on at the time. Due to it being the end of the summer, the sight of a building form in the immediate foreground was just about visible amongst the trees, and thus I ambled towards this point.
Once there I could now make out that this was in fact, a brand spanking new bookshop, not I might add, any bookshop but an Electa bookshop, architects everywhere will know what I mean by this accentuation.
Without a moment’s hesitation, I darted through the open single leaf that was ajar. That there was no other person in the space, except for a diligent carpenter working away at the reception desk. was of little concern to me. I was immediately taken aback by length of the space that reached before me, as mentioned the amount of tree foliage had created a dark environment initially, but the huge curved end consisting of two pieces of glass intensified the light like a prism at the far end, and I was sure at that point that I had entered a tardis.
I now realised that I had gained entry by default, and decided against book browsing and began to frantically click away with the camera in order to get as many shots as possible. Finally an efficient young female biennale person politely ejected me from the interior with a firm “do come back when we are open, bye bye!!â€
I then began photographing around the nautical looking exterior. Predominating the buildings form was the draped and steeply pitched green patinated copper roof, and although this has cladding type is common enough now, in 1991 it was very new, especially utilised in this manner.
I eventually made my way around to the curved end of the building, and in doing so noted a few people here and there milling around what seemed like a makeshift café bar. I continued snapping and finally as one last parting gesture thought I should see what roof material felt like, and on tiptoe I just managed the reach this at the junction with the eaves. As I rocked back on my heels after being overstretched I felt the presence of someone standing a couple of feet directly behind me, and as such I was also aware they were studying my actions quite closely. Trying to ignore this I thought I should try to get a close up shot of the texture of the material. This proved a little more difficult with two hands in the air holding the camera this resulted in my being propelled head first towards the curved glass window where the woman who had earlier slung me out was standing inside, and who must have been thinking I was taking no for an answer whilst attempting a slightly more unconventional means of entry.
It was at this point that I heard a burst of laughter from behind, and I swung around to see a corpulent man in a beige suit strolling towards the bar. Slightly fatigued by both the heat and the incident I thought it would be a good idea to have a break as at was now about 2.30PM
As I made my way across to the café the man in the suit was sitting on the wall facing the bar I could now make out other features that made him stand out, other than his size. These were his bright green open neck shirt and matching socks!! These being crammed into a pair of ankle high hush puppies! And to top it all, both shirt and socks matched perfectly the colour of the copper roof.
Two and two began to make four and as drew closer it was undoubtedly Jim Stirling and the bookshop was obviously his latest building. As I passed to get my drink he nodded to me in acknowledgement and I gesturing back before joining the queue to get my refreshment. After waiting about five minutes it was apparent some disagreement was going on up front, I turned around and asked “Hi, what came first, the shirt or the roof?†laughing, he didn’t respond directly to the question but said very matter fact, “I’m having a beer, would you like to join me?†“Yes great I’ll just get mine†I replied. “Allow me†he answered and in going to the bar he attracted the barman’s attention immediately and strolled back with an ice-cold bottle of San Souci and a plastic glass.
We did not speak about architecture at all, or his building, despite his renowned taciturnity, he was interested in my travels, had I been to Pompeii? what was the Palio like? did I have Pecorino in Sardinia? was the wine better at source in Orvieto? these amongst the questions he asked.
I mentioned that I would be returning to Liverpool to complete my studies, “Yes, I haven’t been back recently, I used to go often to visit my mother in Bootle, that was until she died a few years ago. I used to enjoy going back to Liverpoolâ€. For some reason, which I now regret I had to go and meet some friends, I took my leave but asked could I buy him a beer back, no thank you, I had one before this and I have a little speech to give later tonight, with that he turned and strolled towards the bar. “Hopefully you will get back to Liverpool again†“Yes I would like to†he replied in the distance.
I learned from a friend I made some years later who worked for Jim, who was also in Venice at that time, that during the very formal exhibition opening ceremony that evening, attended by both dignitaries and famous architects alike, Jim forced security personnel to let in 20 to 30 architectural students who had gathered at the gates, into the gardens and the party, for an evening, I gather such as Byron might have known.
I made it back to Liverpool, and completed my course; I gather Jim never did return, which was sad, as I would have liked to have the opportunity to buy him that beer.
R. Ford, July 2007
James Stirling 22 April 1926 – 25 June 1992

