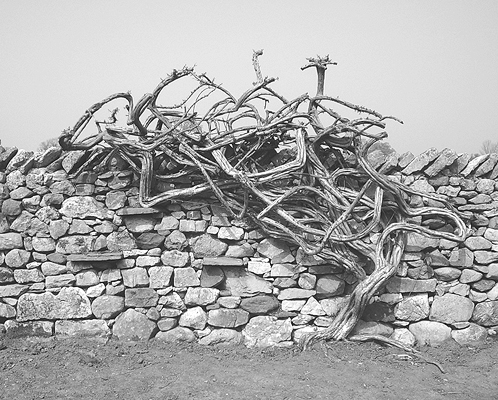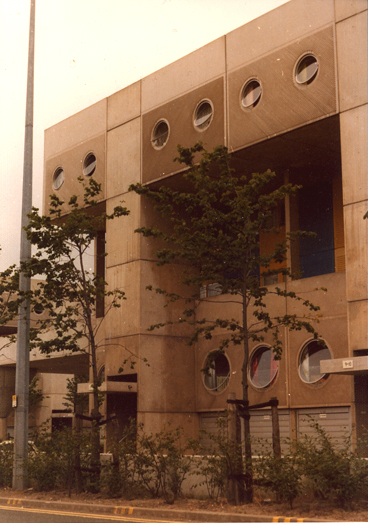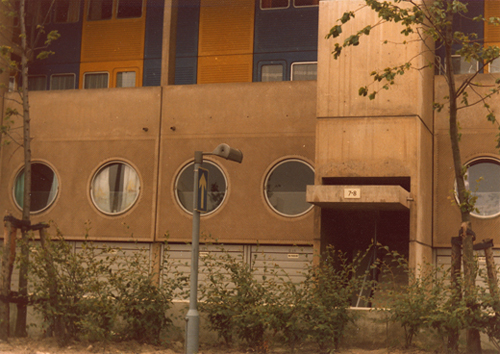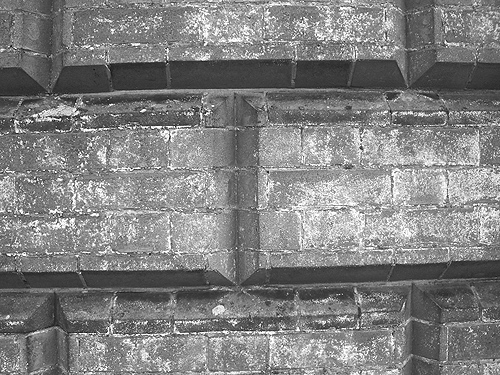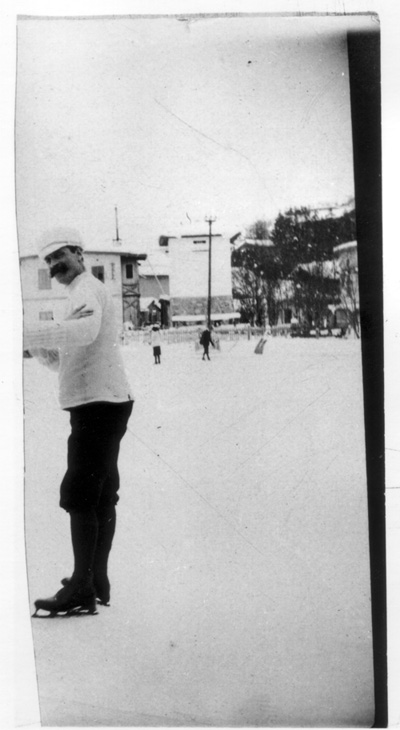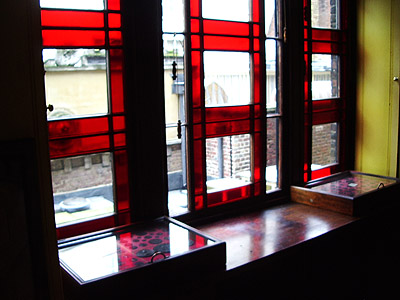

Continuity in Architecture direct you to an article published in this week’s Architects Journal that is co-authored by lecturers from the college. Eamonn Canniffe and Sally Stone discuss the new terrace of social housing designed by dMFK Architects in New Islington, Manchester. It is only the second complex of housing to be completed in the area (after FAT’s gabled courtyard houses), but work on Will Alsop’s master plan for Urban Splash is moving fast. Much of the infrastructure is in place and the foundations of the infamous “Chips†building have, I believe, been laid.

