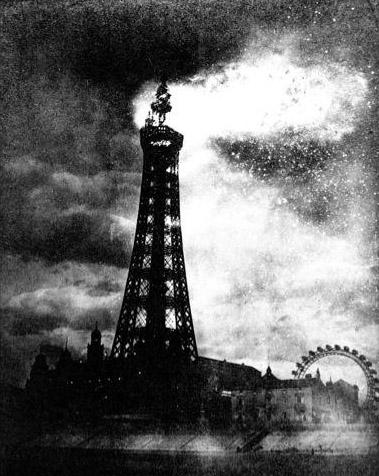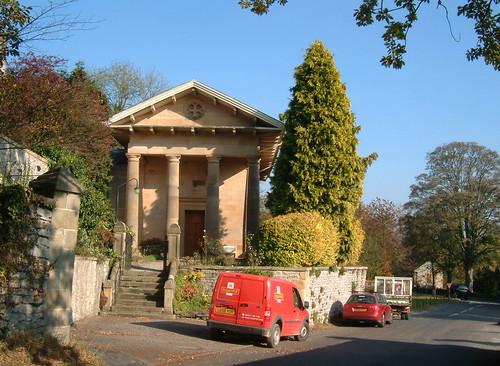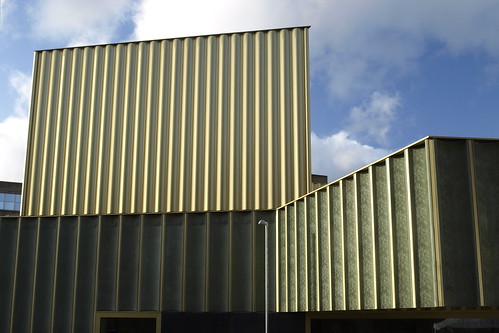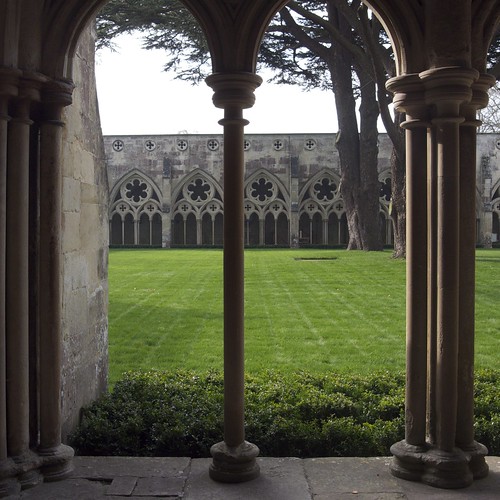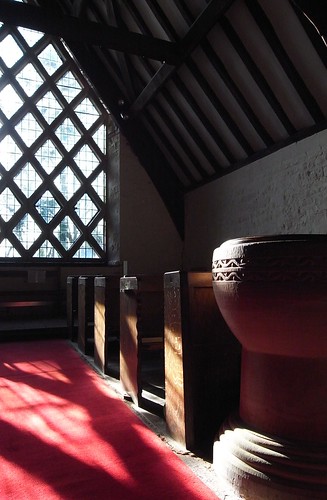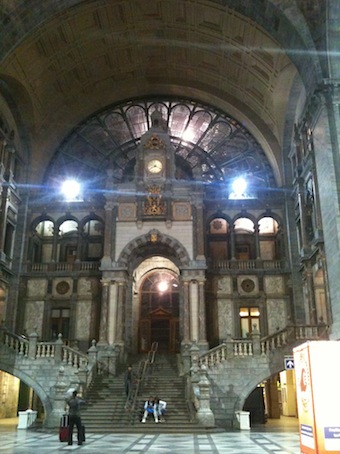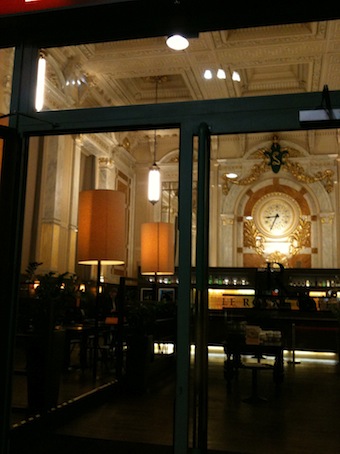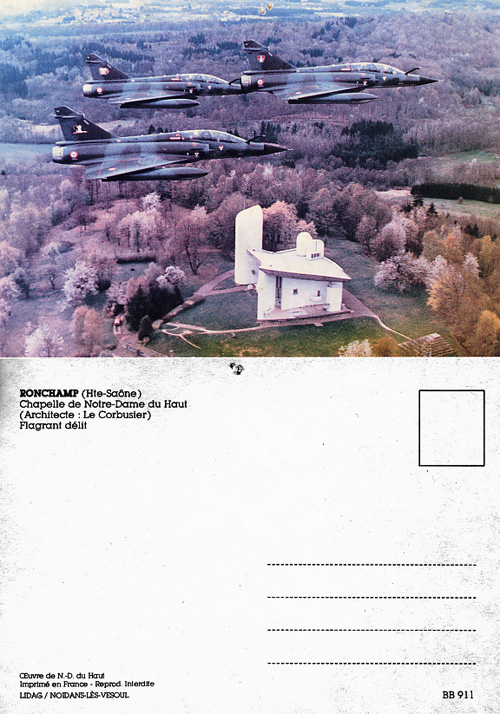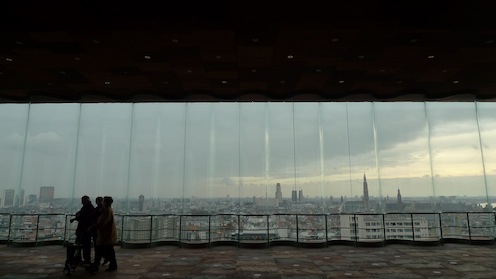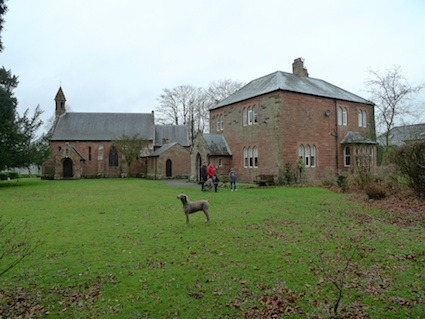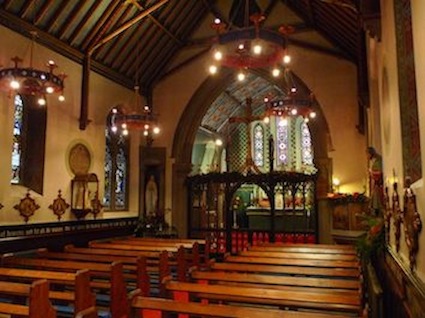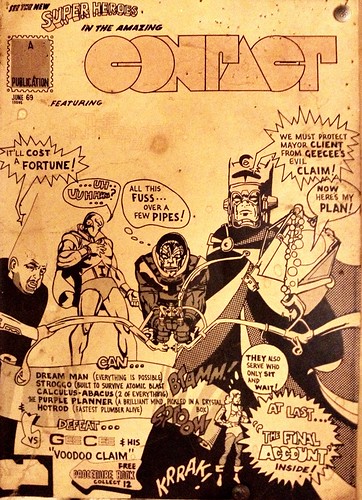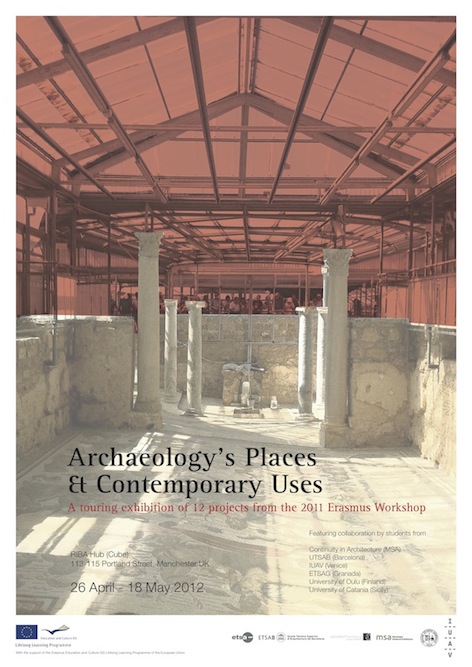 Continuity in Architecture is delighted to announce the opening of an important exhibition of twelve projects from the Erasmus Intensive Workshop held in Venice in Autumn 2011. The show features the work of post-graduate students from the CiA Unit of Manchester School of Architecture, collaborating with students and professors from Granada and Barcelona (Spain), Venice and Catania (Italy), and Oulo (Finland). The programme is in its third year and was established to explore the adaptation of archaeological sites for modern purposes. This year extraordinary sites of ancient civilisations in south-west Sicily Рin Scicli, Syracuse, Palik̩ and Camarina Рwere the inspiration for dramatic design interventions in the landscape that redefined and reinterpreted place.The exhibition will be in the RIBA Hub, Cube Gallery on Portland Street from 26 April Р18 May 2012.
Continuity in Architecture is delighted to announce the opening of an important exhibition of twelve projects from the Erasmus Intensive Workshop held in Venice in Autumn 2011. The show features the work of post-graduate students from the CiA Unit of Manchester School of Architecture, collaborating with students and professors from Granada and Barcelona (Spain), Venice and Catania (Italy), and Oulo (Finland). The programme is in its third year and was established to explore the adaptation of archaeological sites for modern purposes. This year extraordinary sites of ancient civilisations in south-west Sicily Рin Scicli, Syracuse, Palik̩ and Camarina Рwere the inspiration for dramatic design interventions in the landscape that redefined and reinterpreted place.The exhibition will be in the RIBA Hub, Cube Gallery on Portland Street from 26 April Р18 May 2012.
-
Archives
- February 2018
- January 2018
- March 2017
- February 2017
- March 2016
- January 2016
- September 2015
- October 2014
- September 2014
- November 2013
- October 2013
- September 2013
- July 2013
- June 2013
- April 2013
- March 2013
- February 2013
- December 2012
- November 2012
- September 2012
- June 2012
- May 2012
- April 2012
- March 2012
- February 2012
- January 2012
- November 2011
- October 2011
- September 2011
- August 2011
- July 2011
- June 2011
- May 2011
- April 2011
- February 2011
- January 2011
- December 2010
- November 2010
- October 2010
- September 2010
- August 2010
- July 2010
- June 2010
- May 2010
- April 2010
- March 2010
- February 2010
- January 2010
- December 2009
- November 2009
- October 2009
- September 2009
- August 2009
- July 2009
- June 2009
- May 2009
- April 2009
- March 2009
- February 2009
- January 2009
- December 2008
- November 2008
- October 2008
- September 2008
- August 2008
- July 2008
- June 2008
- May 2008
- April 2008
- March 2008
- February 2008
- January 2008
- December 2007
- November 2007
- October 2007
- September 2007
- August 2007
- July 2007
- June 2007
- May 2007
- April 2007
- March 2007
- February 2007
- January 2007
- December 2006
- November 2006
- October 2006
- September 2006
- August 2006
- July 2006
- June 2006
- May 2006
-
Meta

