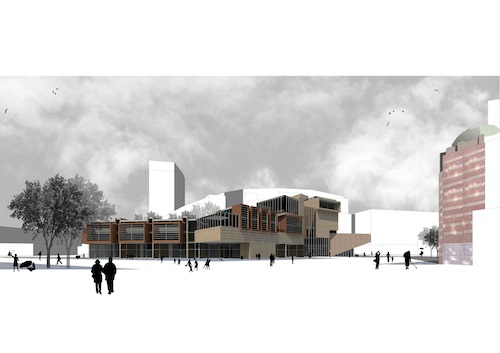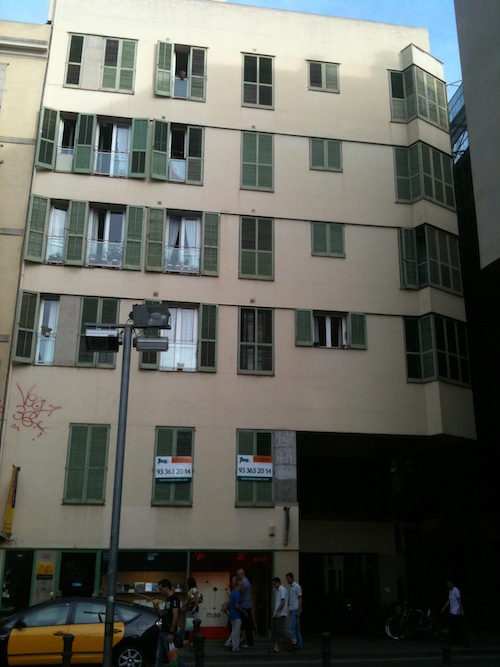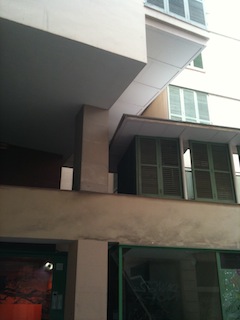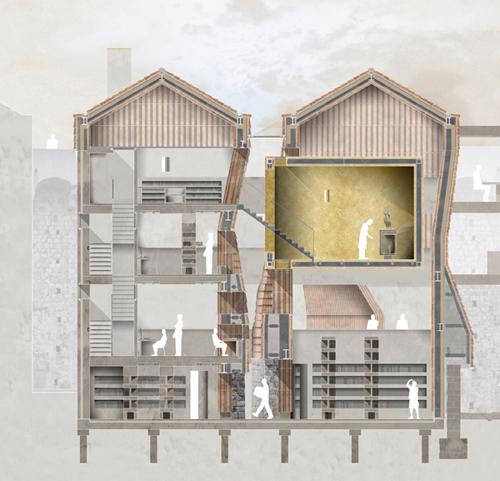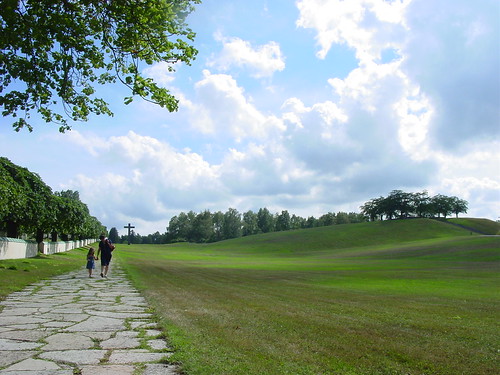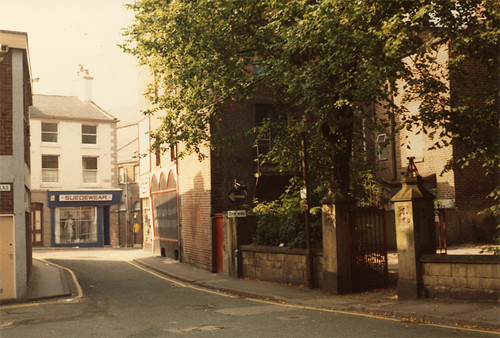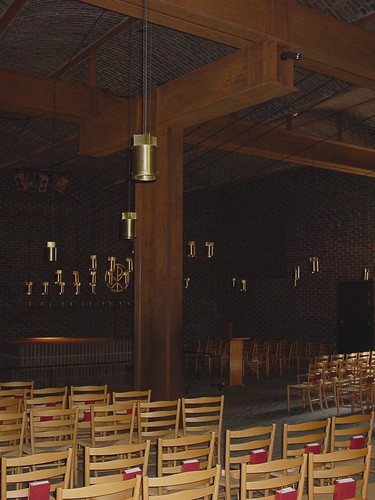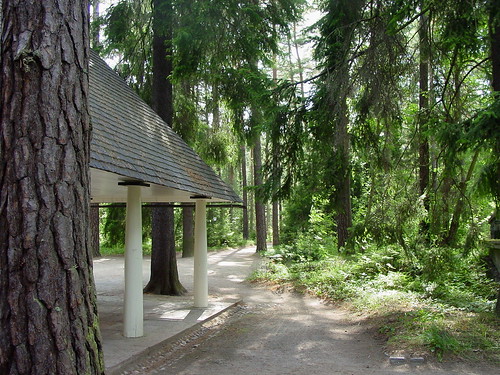This year the Continuity in Architecture students have completed projects in Westminster and Dubrovnik. These were part of what was described as an Argosy of projects as they formed a group with studies in Venice, Antwerp and Manchester.
Of course, an argosy is a large group or fleet of vessels operating together, usually under the same command and organised for a specific tactical purpose. It was a term used by Shakespeare (e.g King Henry VI, Part 3, Act 2, Scene VI; in the Merchant of Venice, Act 1, Scene III; and in The Taming of the Shrew, Act 2, Scene I), and the word means a flotilla of merchant ships operating together under the same ownership. It is derived from the 16th century city Ragusa (now Dubrovnik), a major shipping power of the day and entered the language through the Italian ragusea, meaning a Ragusan ship. (The word bears no relation to the ship Argo from Greek mythology: Jason and the Argonauts)
RAGUSA: THE PRODIGY OF EUROPEAN HISTORY
“A hard city it remains too, to my mind, when you cross the bay and land upon its quay, beneath its high fortifications. It is very beautiful but hard. It lacks the yield or leniency of Venice. Built of a glittering and impermeable marble, enclosed within superb city walls, tilted slightly with the lie of the land and corrugated everywhere with battlements – tightly packed there within itself it has acquired non of the give-and-take of great age, but seems in a way a perfectly modern place, dogmatically planned and didactically displayed to visitors, like a model town in a trade fair.†Jan Morris- The Venetian Empire
Matthew Taylor
LEARNING FROM SAN CLEMENTE: PROJECT IN LONDON
The Architect’s Journal described Westminster Cathedral as a ‘great religious building which, though clearly rooted in the architectural concerns of the late nineteenth century, has timeless qualities which set it apart from more commonplace works of the age.’
The Cathedral site was originally known as Bulinga Fen and formed part of the marsh around Westminster. It was reclaimed by the Benedictine monks, who were the builders and owners of Westminster Abbey, and subsequently used as a market and fairground. After the reformation the land was used in turn as a maze, a pleasure garden and as a ring for bull-baiting but it remained largely waste ground. 

In the 17th century a part of the land was sold by the Abbey for the construction of a prison which was demolished and replaced by an enlarged prison complex in 1834. The site was acquired by the Catholic Church in 1884.
Simon Davis
Link to further CiA student work:Â http://www.flickr.com/photos/66428470@N04/
During a time of transition, do not lose faith in architecture


