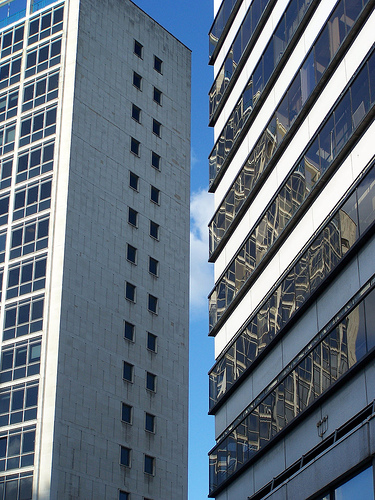In the period before Manchester’s recent building boom Leach Rhodes and Walker was the finishing school for a number of Manchester School of Architecture tutorial staff (not me!) and was the source of countless amusing anecdotes about commercial architectural practice. Their two-storey, black granite-clad office building on the Irwell was complemented by the rigour of the firm’s reported social structure in the ‘eighties: technical architects on one floor, design architects on another.
A recent article in Building Design speculating on the status of a number of Manchester firms questioned the firm’s solvency. BD has Backed Down (page 3 bottom right hand corner) and apologised in this week’s issue for suggesting that Leach Rhodes and Walker had become insolvent in the last quarter.
Picture shows on the right Manchester House (formerly Scottish Life House) 1965 by Leach Rhodes & Walker and on the left Albert Bridge House by E.H Banks (Ministry of Works) 1958-1959. Picture by Neil Wilkinson (License)

