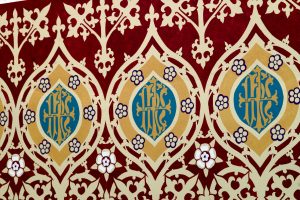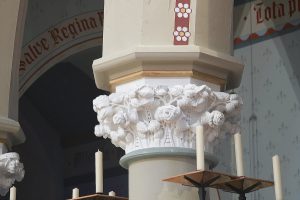E W Pugin designed the church, which is large, ornate and Gothic. It opened in 1867, although the tower and steeple were not completed until 1888. Edward Welby Pugin (1834-1875) was the eldest son of Augustus Welby Northmore Pugin who is remembered for the Gothic interiors of the Palace of Westminster. After his death in 1852, Edward took up his successful practice and completed more than one hundred churches
Francis Roberts Architects are prominent conservation architects who have a reputation for the sensitive approach to the preservation and remodelling of existing buildings. When they were commissioned to carry out the conservation work to the church, they found that the interior had been painted off-white, a popular colour in the mid-twentieth century. This, however, they felt was an opportunity to not only restore the building to its former glory, but also a chance to embellish, with decoration, certain elements within the building. The architects took this as their cue for the redecoration from the capitals on the columns that formed the arcade. These were alternately either abstract or decorated with verdant foliage.
The complete interior was redecorated, but special emphasis was placed upon the polygonal east apse. This has been repainted in a rich and romantic manner, thus acknowledging the focus and importance that this area has. It is deliberately more dense and complex at the base, gradually becoming more simple, and lighter as it rises up the interior walls, thus encouraging the congregation to lift their eyes and turn their thoughts towards the heavens.
The ornamentation is precious and opulent and it serves to emphasise the architectural language of the apse. The method that the architects used to ensure the quality and consistency of their design, was to draw at full size the shapes and patterns, these were converted into stencils by the decorator, who then transferred these layers of ornamentation to the walls.
The language of the redecoration was based upon the style of architecture combined with a wish to create a rich and appropriate image. The architects have taken a particularly tactful and sympathetic approach to their successful conservation and redecoration of the St Mary of Furness Barrow church in Cumbria.



