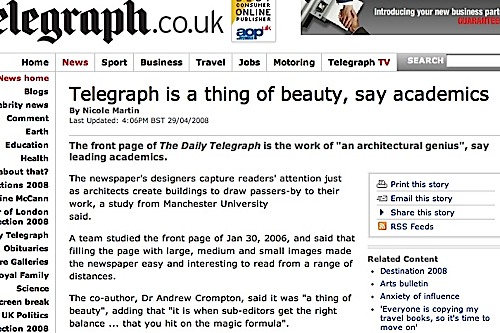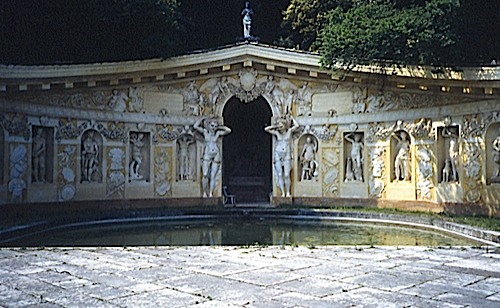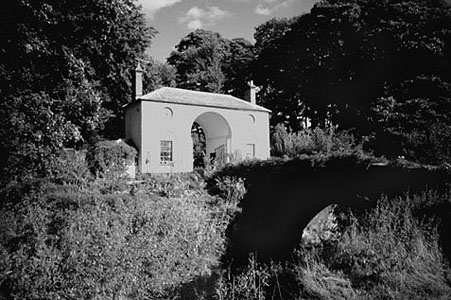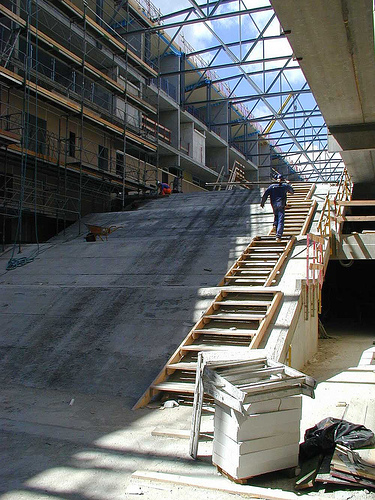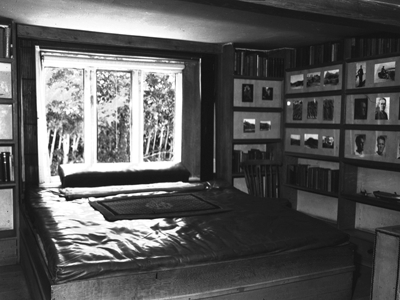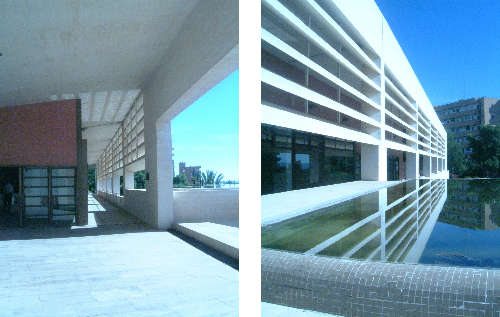Is their heritage safe in Roman hands? To return to a question which has been asked previously on this blog, the new ‘post-fascist’ Mayor of Rome, Gianni Alemanno, has raked up an old controversy with his suggestion that Richard Meier’s two year old Museo dell’ Ara Pacis should be demolished. Ignore its popular (indeed even vulgar) success with last year’s sacrilegious Valentino exhibition, or this year’s rather more enigmatic collaboration by Brian Eno and Mimmo Paladino. Ignore the critical success of the museum building, outside the sniffiness of the thwarted Roman architectural establishment. Ignore the success of the public space which ties it into the city. Here is a building which requires, nay demands, destruction!
News background:
Rome mayor vows to remove museum
Rome Mayor Gianni Alemanno Upsets The Italian Elites
Mayor Alemanno Wants to Move the Ara Pacis Building?

