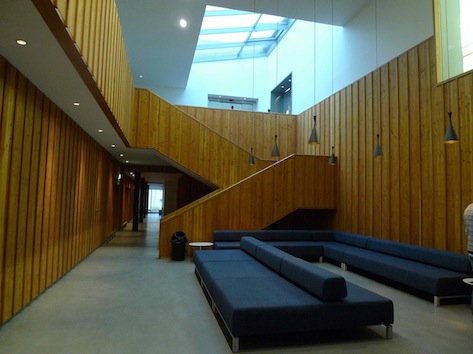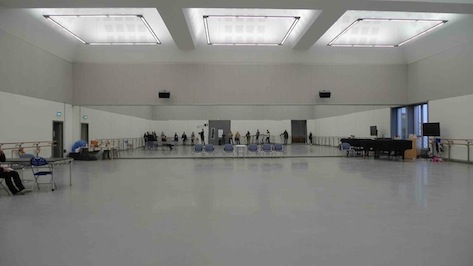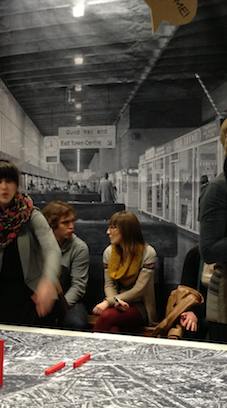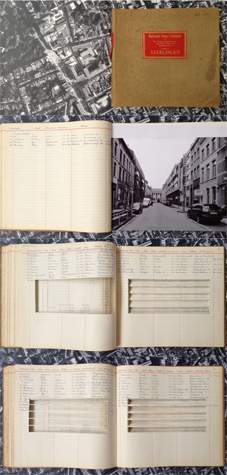The Gate 81 project hacklab/workshop/charette has been arranged for May 2013.
Link: Gate 81 Hacklab
Email for info@gate81.com if you are interested in taking part.
The Gate 81 project hacklab/workshop/charette has been arranged for May 2013.
Link: Gate 81 Hacklab
Email for info@gate81.com if you are interested in taking part.
Recently CiA were honoured to receive a guided tour the Scottish Ballet Head Quarters in Glasgow, by the project architect, Clive Albert of Malcolm Fraser Architects. The building shares an entrance with the Tramway Gallery, and we although we had been warned about the inauspicious entrance, as we approached the building from Pollokshields station, the building did indeed look almost derelict. The SBHQ is actually entered from a staircase within the lobby of the Gallery, which deliberately encourages interaction between the different types of artist endeavour. The building itself is regarded as a place of work, rather that a place for performance, almost akin to an office and so it has a sense of serine calm and privacy rather than the dramatic flamboyance of a theatre. The dancers and all of the support staff turn up for workin the morning, just as the rest of us do.
The exterior of the building is tough, robust and somewhat uncompromising, however the interior is intricate and fastidious accomplishment. The sheer scale of the dance studios dictates the plan, but even so, these huge orthogonal spaces are skilfully arranged around a top-lit communal area. It is from here that the intricate three-dimensional relationships that have been created within the building are visible.

The timber-clad interior exudes the kind of warmth that the dancers need to keep their muscles supple. The studios themselves are uncluttered and clean. The space is graduated, so that the busy-ness of the ceiling space seems to recede into the greyness, leaving the pure white walls of the lower area to define the studio itself.

It is the fastidious attention to detail that ultimately defines this building. From the vertical timber batons on the interior walls to the deliberate inconsistency of the colour of the exterior cladding, it is clear that the architects have carefully considered the manner in which the building is used, the effect of weathering, and the experience of occupying it.
Continuity in Architecture is almost twenty years old. It is something that we would like to celebrate and we fully intend to mark the occasion with some sort of jamboree or other such event. Look out for further posts.
Over the years we have conducted projects in many different locations: Palma, Venice, Barcelona, Dubrovnik, Dublin, Manchester, London, Valencia, Sant Sadurni, just to start with. But there is one location that we keep coming back to, it is a place that through position, evolution, history and neglect has a huge amount to offer us in Continuity in Architecture: it is of course: Preston. We have produced some marvellous proposals for the place, from bridges to tunnels, new urban squares to department stores, almost non-existent interventions to massive demolition works, all of which have their basis in the understanding and translation of the qualities of the area.
So it is with great anticipation that we notice that another institution has also recognised the worth of the place. The RIBA have just launched their FORGOTTEN SPACES competition in the engrossing city of Preston. Why not have a go? Why not have a look at the project that you’ve already designed? Let us remember some of your fabulous work. See extract from the competition brief below and competition call here
“Preston is full of potential for development, with proposals for major investment across the city. However, there still remain pockets of obscure leftover land and neglected plots that could- with imagination and new thinking- accommodate a host of functions, respond to local needs and provide a counterpoint to these wider investment proposals.
Held for the first time in the North West, this design competition asks architects, planners, artists, engineers and landscape designers to nominate an existing over- looked site in Preston and propose an idea for its improvement.
A ‘forgotten space’ could be small or large – a grassy verge, a wasteland, an unused car park, a derelict building, an empty unit, an underpass or a flyover. The proposal could be simple or complex, a commercial or public facility, a piece of public art or a new building. The main requirement is that it responds to the surrounding area and serves a function for the local community.”
ANTWERP INTERRUPTED
“…I would say that even in historic times documents are not always available, and buildings (monuments, vernacular constructions and public works) are themselves important texts, often providing the first and most lasting impression of a culture.â€*
 Â Â
  
The voids in the urban landscape, which are created by virtue of the enclosing nature of the surrounding buildings, have great value. These gaps, spaces or holes are important, for it is these that are occupied, that the visitor or resident will visit, pass through or inhabit. The structures that surround these squares contribute to the quality of the environment. Many buildings are deformed to accommodate the purity of the square, however some can exist as pure elements even within a complex system of buildings and voids. Ideal forms can exist as fragments, and can be viewed as mere collaborative elements to be“collaged†into an urban environment, and thus, rather than exist exclusively as landmarks, can contribute to the composition of the city.
In December 2012 Preston City Council voted ‘in principle’ to demolish Preston Bus Station and replace it with a surface car park. This building is a major cultural landmark and it should be preserved and creatively adapted to serve the city. It could act as a key building and public space to make Preston accessible and temper the decay that is affecting our city, and so many other city centres across the UK.
We will explore the nature of the fragment within an historic city, we will bring the Bus Station to Antwerp, it will occupy a definite place within the urban environment, it will:
 INTERRUPT the city
All our Preston Bus Station posts. The demolition vote is being held by Preston City Council on Monday 17th December.
The Council’s background documentation is here … Including costings and rejected urban design proposals.
The silhouette of Istanbul, sailing West on the Bosphorus towards the bridge connecting Europe and Asia.
This year Continuity in Architecture will offer two projects, one at home and the other away, but both have a strong connection with water and with travel.
“It is very old, and very grand, and bent-backed. Its towers survey the lagoon in crotchety splendour, some leaning one way, some another. Its skyline is elaborate with campaniles, domes, pinnacles, cranes, riggings, television aerials, crenellations, eccentric chimneys and a big grain elevator. There are glimpses of flags and fretted rooftops, marble pillars, cavernous canals. An incessant bustle of boats passes before the quays of the place; a great white liner slips towards its port; a multitude of tottering palaces, brooding and monstrous, presses towards its water-front like so many invalid aristocrats jostling for fresh air. It is a gnarled but gorgeous city… the whole seems to shimmer – with pinkness, with age, with self-satisfaction, with sadness, with delight.†         James Morris, Venice
“I have written about the Britons who first hid themselves here from their Roman invaders, of the Viking sailors who crossed the northern seas in search for homes, of their Anglian and Norman-French overlords, of the monks and Canons who with a call from God came here to teach and to build, bringing with them a stable Christian civilisation. Those who followed have made many mistakes, they have quarrelled and suffered and found happiness; they quarrelled about religion and politics, they suffered from flood, plague, hunger and fire, and each generation as it grew up has found countless homely pleasures, cheerful friendships, the love of their homes and work on the sands, in the fields and woods, even as many of us do today.†       Sam Taylor, Cartmel: People and Priory
The story adjusts its gait to the slow progress of the iron-bound hoofs on the climbing paths, towards a place that contains the secret of the past and of the future, which contains time coiled around itself like a lasso hanging from the pommel of a saddle.  Italo Calvino, If on a Winter’s Night a Traveller
Remember Reveal ConstructÂ
A Facebook group has been formed to organize opposition to the new proposals for Vincent Harris’s Library Walk in Manchester.
Read the Heritage Statement (pdf) produced by the developer’s historic building adviser. Quote from statement: how this left-over space came into being and the fact it is not a particularly pleasant spaceÂ
Continuity in Architecture have been a-twitter with excitement at the prospect of a lecture by the highly acclaimed architect Peter Wilson. The sense of expectation was heightened by the memories of past and highly influential talks which probably date back to the 1980s. Concepts of interpretation, context, place, narrative and storytelling are always a marvellous encouragement.
Peter Wilson did indeed deliver an inspirational lecture at CUBE. Using the illustrations from his new book about drawing as the basis for the talk, he skipped through a chronological dissection of the work of Bolles + Wilson. He is a man obsessed with hand drawing, and to prove this he showed the preliminary drawings for each project before describing how these sketches influenced the final building. “If the initial sketch is not correctâ€, he explained, “then the finished building will not be right.†Wilson considers architecture to be “something that accompanies daily life†and his talk and the sketchbooks gloriously showed that.