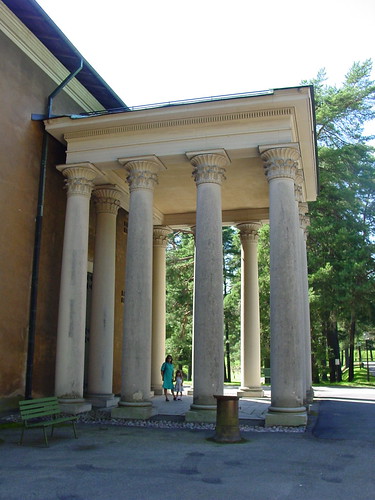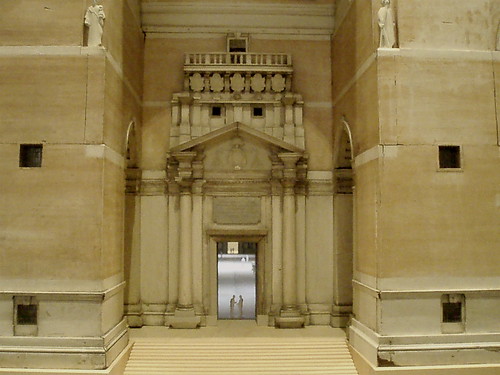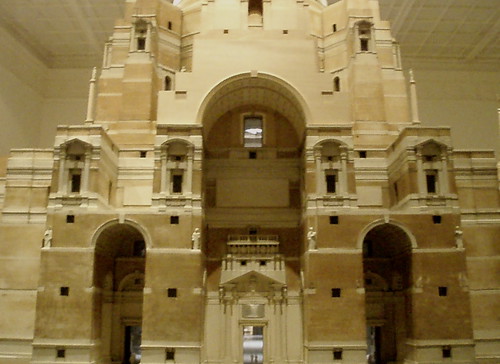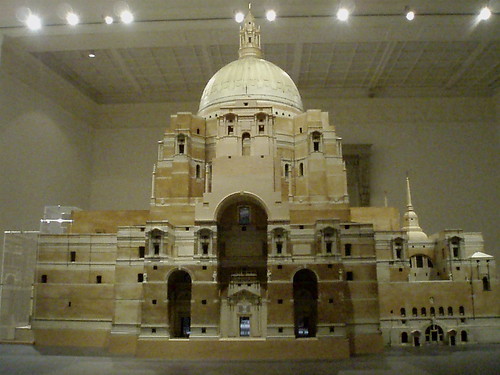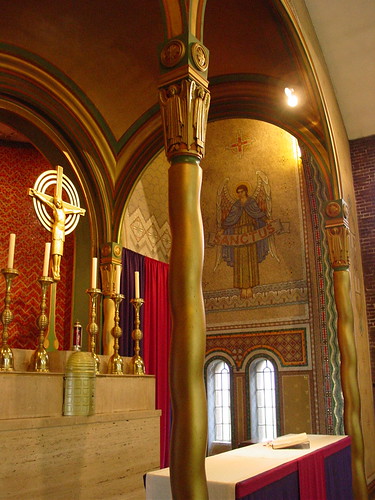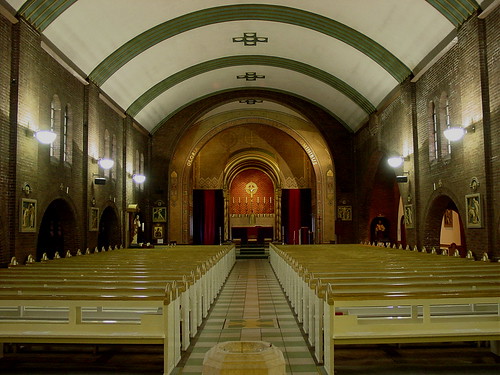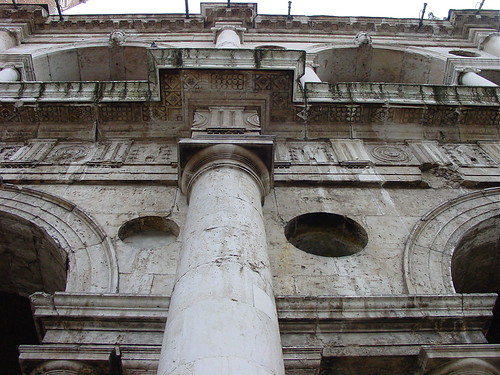-
Archives
- February 2018
- January 2018
- March 2017
- February 2017
- March 2016
- January 2016
- September 2015
- October 2014
- September 2014
- November 2013
- October 2013
- September 2013
- July 2013
- June 2013
- April 2013
- March 2013
- February 2013
- December 2012
- November 2012
- September 2012
- June 2012
- May 2012
- April 2012
- March 2012
- February 2012
- January 2012
- November 2011
- October 2011
- September 2011
- August 2011
- July 2011
- June 2011
- May 2011
- April 2011
- February 2011
- January 2011
- December 2010
- November 2010
- October 2010
- September 2010
- August 2010
- July 2010
- June 2010
- May 2010
- April 2010
- March 2010
- February 2010
- January 2010
- December 2009
- November 2009
- October 2009
- September 2009
- August 2009
- July 2009
- June 2009
- May 2009
- April 2009
- March 2009
- February 2009
- January 2009
- December 2008
- November 2008
- October 2008
- September 2008
- August 2008
- July 2008
- June 2008
- May 2008
- April 2008
- March 2008
- February 2008
- January 2008
- December 2007
- November 2007
- October 2007
- September 2007
- August 2007
- July 2007
- June 2007
- May 2007
- April 2007
- March 2007
- February 2007
- January 2007
- December 2006
- November 2006
- October 2006
- September 2006
- August 2006
- July 2006
- June 2006
- May 2006
-
Meta
The house with no windows
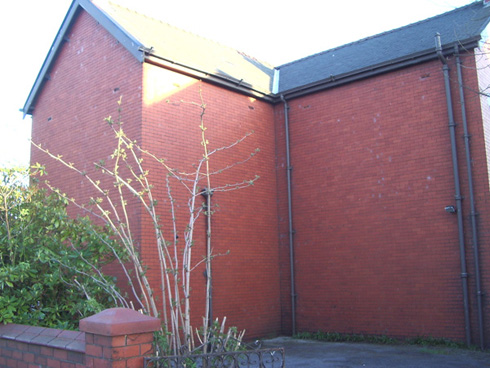
Not a Photoshop job.
This house on the escarpment at Tyldesley, Lancashire answers Louis Kahn’s old question – ‘What does a brick want to be?’ by turning its back on a busy road. It reminds me of the line in the Bob Dylan Song, “Maggie’s Farm”:
“His bedroom window
It is made out of bricks.”
Lutyens in Liverpool
The exhibition of the great model of Lutyens’ project for Liverpool Roman Catholic Cathedral ends on 22 April (Walker Art Gallery website). The building is stupendous: buildings, pylons and aedicules piled up and punctuated by saints mounted on columns and balancing on ledges. The form is then covered in an order of stark, black punctured openings, raised geometrical panels and baroque niches all unified by a layering of contrasting masonry. The sculpted figures, empty niches and distant forms combine to give the impression of a building occupied by more than the congregation.
In my opinion, the presentation of the model is poor. The different scales of architectural form and detail are bleached by the light blasting from all directions. The style of display is perhaps prompted by the priorities of the Museum: the finished model is presented as a technical achievement in restoration and conservation rather than a representation of a building of great formal and emotional power.
Posted in Churches, CiA, Dominic Roberts, Edwin Lutyens, Liverpool, Travel
2 Comments
Francis Xavier Velarde
St Matthew, Clubmoor, Liverpool by Francis Xavier Velarde (1897-1960). “..built through the generosity of the late Captain Matthew Honan FRIBA…killed in action on November the 14th 1916”. Completed in 1930. The interior is reminiscent of German railway station architecture of the ‘twenties. Severe, brown brickwork with Velarde’s characteristic low arches delineating passage-like aisles and the shallow vault over the nave. The brickwork was intended to contrast with the brilliance of the gold baldacchino sheltering the altar – the later addition of paler mosaics has significantly lessened the effect. The pews were originally painted dark green and light green. More pictures: Photoset.
Posted in Churches, CiA, Dominic Roberts, Francis Xavier Velarde, Travel
7 Comments
Distance & Detail: Basilica Palladiana
The building exerts its presence at the urban scale – in the view from Monte Berico, at the local scale – in its relationship with its attendant piazza, and in the geometrical precision of its detail. For more images see: Guttae.
Posted in Andrea Palladio, Aventinus, CiA, Italy, Travel
Comments Off on Distance & Detail: Basilica Palladiana
Basilica Palladiana
CiA have had a weekend away in N.E. Italy…
This is a detail of the Basilica Palladiana in Vicenza. Basilica photoset. Constructed 1549-1614, the familiar facade by Andrea Palladio is essentially a reclothing of the gothic Palazzo della Ragione.
Posted in Andrea Palladio, CiA, Dominic Roberts, Italy, Travel
Comments Off on Basilica Palladiana
Whither Manchester?
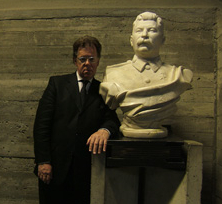
Spotted from a Manchester taxi crawling along Deansgate tonight, Jonathan Meades the substantial architectural critic. A noted critic of the architectural pretensions of totalitarian regimes of both left and right, could he be about to launch one of his withering and coruscating broadsides against the booming metropolis of the north? Continuity in Architecture feels faint in anticipation – a sensation which will only be dissipated by a good meal.
Posted in Aventinus, CiA, Manchester
Comments Off on Whither Manchester?
Veronetta
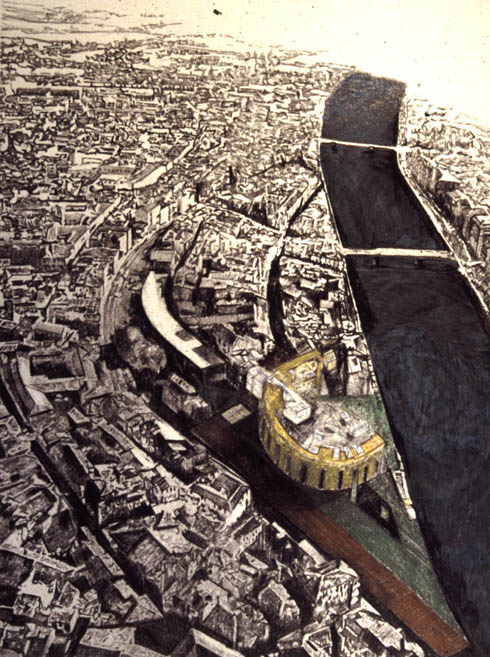
A student drawing from the past. Faye Whiteoak: Library, Veronetta, Verona (1998). Collage, pencil, pencil crayon.
Posted in CiA, Dominic Roberts, Friends & Acquaintances, Italy, Student Projects
Comments Off on Veronetta
Modern Architecture Through Case Studies 1945-1990
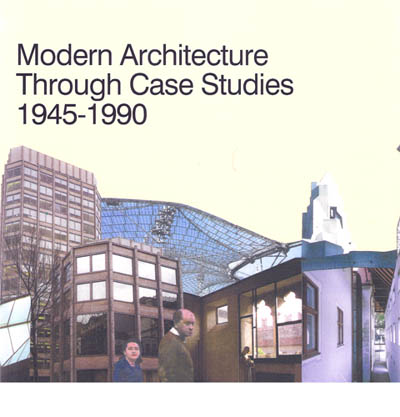
Eamonn Canniffe of CiA has collaborated with Peter Blundell Jones to produce ‘Modern Architecture Through Case Studies 1945-1990’:
“Once again, new interpretations are presented of some of the most famous architecture of the period. Work by lesser-known architects, whose influence and role have been overlooked by conventional histories of the subject, is discussed. The case study structure allows each example to be discussed and used as a springboard to explore different theoretical approaches. Filled with beautiful photographs, plans and architect’s drawings, this is a clear and accessible discussion on a period of architecture that engages many questions still under debate in architecture today.”
Among the architects under discussion are the Smithsons, Stirling and Gowan, De Carlo, Piano and Rogers, Kroll, Rossi, Eisenman, Venturi and Scott Brown.
Posted in Aventinus, CiA, Publications, Research, Sally Stone
Comments Off on Modern Architecture Through Case Studies 1945-1990
A Small Building

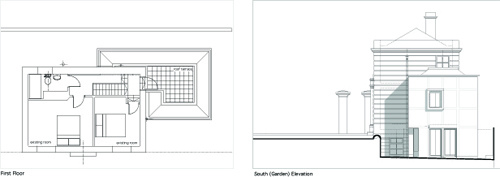
An addition to a Victorian gate lodge north of Preston, Lancashire by Dominic Roberts of CiA and Francis Roberts Architects.
Posted in CiA, Practice, Preston, Sally Stone
1 Comment

