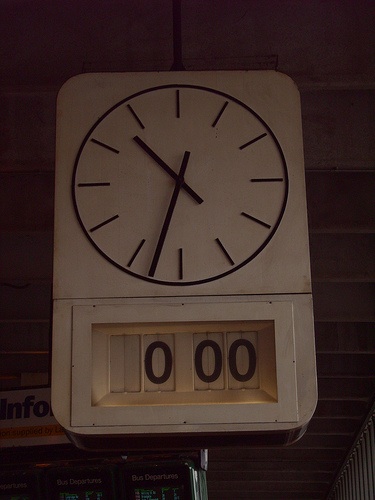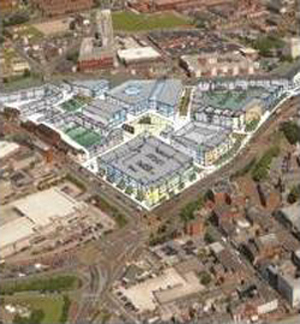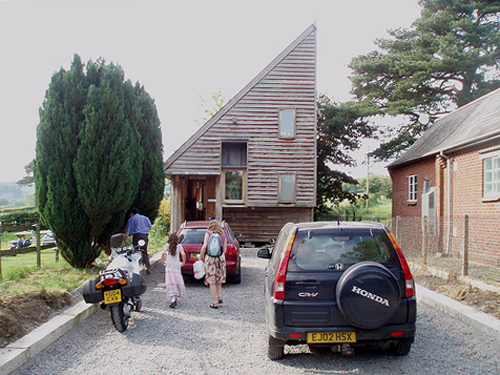
John Johnston formerly a studio tutor at Manchester School of Architecture now finds himself in Durham, North Carolina, where he is setting up a practice and doing some independent property development. John’s professional life has taken him from Texas to Manhattan, Manchester and Toronto. We asked him what he was up to and he sent us this project from Toronto: Sustainable house for a city lane (replace one garage). Location. John writes:
“With this project I am continuing my exploration of a process-driven approach to architectural design that I have developed in earlier projects and at the same time adapting it to the needs of a particular site and client. My approach emphasizes an aleatory process over a commitment to a predetermined end form. I often take as a starting point something from a previous project, and then methodically change it in a step-by-step fashion. Typically, I manipulate the item by constantly re-interpreting it in different media: free-hand drawing, cardboard and paper models, photographs, electronic models, and combinations thereof.
For this project the process has revolved around a few goals (organization using intersection, manipulation of natural light, and the balancing of opposites) and settled on a formal concept that relates to the backs of the neighboring houses, which shift forward and backward from one another along the axis of their party wall divisions. Where a garage now sits, this house is to be built compactly and efficiently, in an ecologically responsible manner that saves precious resources. It makes a minimal footprint, relies on the existing infrastructure of the city, and is designed to minimize non-renewable energy use. At the same time it provides a modern and highly individual urban retreat.
The main entrance is directly off the lane along a concrete block wall that continues internally, organizing the metal staircases and a bath and kitchen ‘core’, while dividing the house into three areas of high-ceilinged, open living space. The north-south axis of the staircases connects interior spaces to each side while visually linking the front to the back. There are two distinct garden areas to the back of the house, and both roof levels are planted. The concrete and steel structure employs natural and recycled building materials. ‘Green’ mechanical systems and passive solar design elements supplement heating needs that are greatly reduced by the high quality, well insulated construction of the building envelope.”
John L Johnston, Architect NYC & Durham NC
























